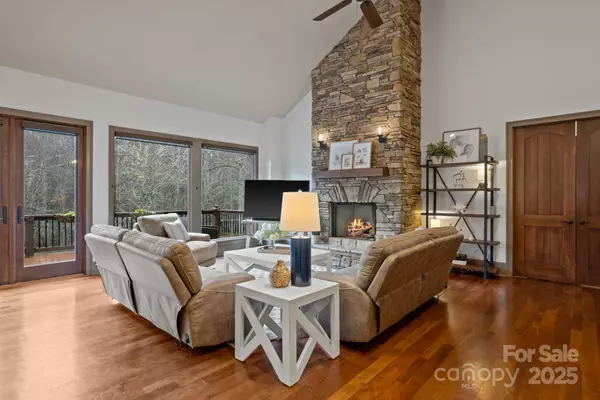4 Beds
4 Baths
3,545 SqFt
4 Beds
4 Baths
3,545 SqFt
Key Details
Property Type Single Family Home
Sub Type Single Family Residence
Listing Status Active Under Contract
Purchase Type For Sale
Square Footage 3,545 sqft
Price per Sqft $308
Subdivision Champion Hills
MLS Listing ID 4209461
Bedrooms 4
Full Baths 3
Half Baths 1
HOA Fees $1,178/qua
HOA Y/N 1
Abv Grd Liv Area 1,871
Year Built 2008
Lot Size 10,454 Sqft
Acres 0.24
Property Description
Location
State NC
County Henderson
Zoning R2R
Rooms
Basement Daylight, Finished, Full, Interior Entry, Storage Space, Walk-Out Access
Main Level Bedrooms 1
Main Level Primary Bedroom
Main Level Bathroom-Half
Main Level Kitchen
Main Level Dining Area
Main Level Office
Main Level Living Room
Main Level Laundry
Basement Level Bedroom(s)
Basement Level Bedroom(s)
Basement Level Bedroom(s)
Basement Level Family Room
Basement Level Utility Room
Basement Level Billiard
Interior
Heating Central
Cooling Central Air
Fireplaces Type Family Room, Gas, Living Room
Fireplace true
Appliance Dishwasher, Exhaust Hood, Gas Cooktop, Microwave, Refrigerator, Wall Oven, Washer/Dryer
Exterior
Garage Spaces 2.0
Community Features Clubhouse, Fitness Center, Golf, Playground, Recreation Area, Tennis Court(s), Walking Trails
Utilities Available Gas, Underground Power Lines
Garage true
Building
Lot Description Private, Creek/Stream, Wooded
Dwelling Type Site Built
Foundation Basement
Sewer Private Sewer
Water City
Level or Stories One
Structure Type Fiber Cement,Stone
New Construction false
Schools
Elementary Schools Etowah
Middle Schools Rugby
High Schools West Henderson
Others
HOA Name Champion Hills POA
Senior Community false
Restrictions Architectural Review,Subdivision
Acceptable Financing Cash, Conventional, VA Loan
Listing Terms Cash, Conventional, VA Loan
Special Listing Condition None
GET MORE INFORMATION
Agent | License ID: 329531
5960 Fairview Rd Ste 400, Charlotte, NC, 28210, United States







