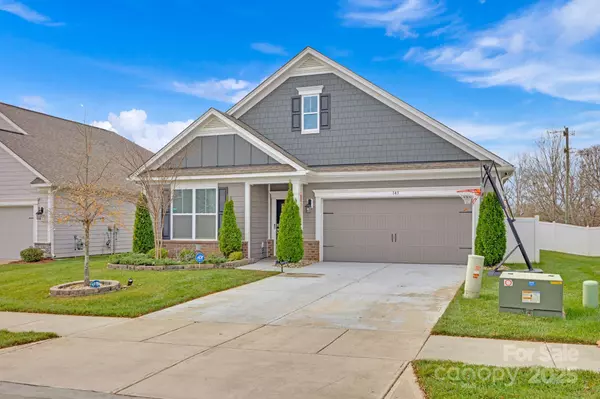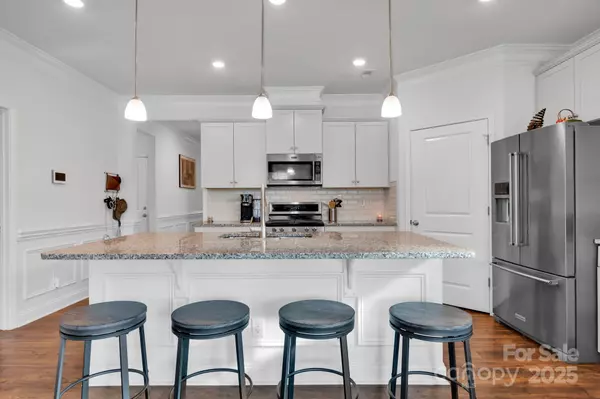3 Beds
2 Baths
1,916 SqFt
3 Beds
2 Baths
1,916 SqFt
Key Details
Property Type Single Family Home
Sub Type Single Family Residence
Listing Status Active
Purchase Type For Sale
Square Footage 1,916 sqft
Price per Sqft $225
Subdivision Meadows At Coddle Creek
MLS Listing ID 4209359
Style Ranch
Bedrooms 3
Full Baths 2
HOA Fees $900/ann
HOA Y/N 1
Abv Grd Liv Area 1,916
Year Built 2020
Lot Size 6,534 Sqft
Acres 0.15
Property Description
Location
State NC
County Iredell
Zoning RLI
Rooms
Main Level Bedrooms 3
Interior
Interior Features Breakfast Bar, Cable Prewire, Entrance Foyer, Kitchen Island, Open Floorplan, Pantry, Walk-In Closet(s), Walk-In Pantry
Heating Heat Pump
Cooling Heat Pump
Flooring Tile, Vinyl
Fireplaces Type Gas Log, Living Room
Fireplace true
Appliance Dishwasher, Disposal, Exhaust Fan, Gas Cooktop, Gas Oven, Gas Range, Microwave, Tankless Water Heater
Exterior
Exterior Feature In-Ground Irrigation
Garage Spaces 2.0
Fence Back Yard, Privacy
Community Features Clubhouse, Playground, Recreation Area, Sport Court, Walking Trails, Other
Roof Type Shingle
Garage true
Building
Lot Description Cul-De-Sac
Dwelling Type Off Frame Modular,Site Built
Foundation Slab
Sewer Public Sewer
Water City
Architectural Style Ranch
Level or Stories One
Structure Type Brick Partial,Fiber Cement
New Construction false
Schools
Elementary Schools Unspecified
Middle Schools Unspecified
High Schools Unspecified
Others
HOA Name Cusick Community
Senior Community false
Restrictions Architectural Review
Special Listing Condition None
GET MORE INFORMATION
Agent | License ID: 329531
5960 Fairview Rd Ste 400, Charlotte, NC, 28210, United States







