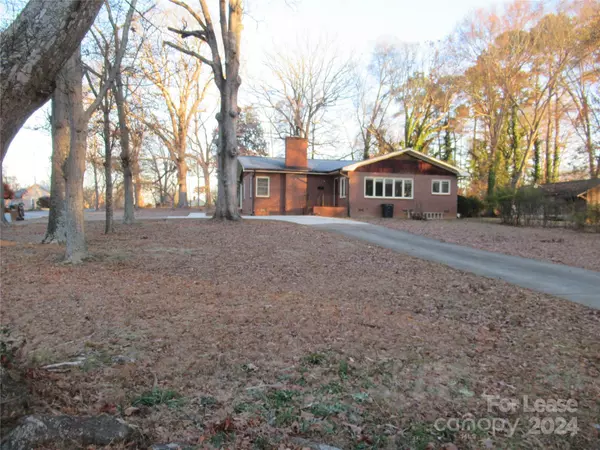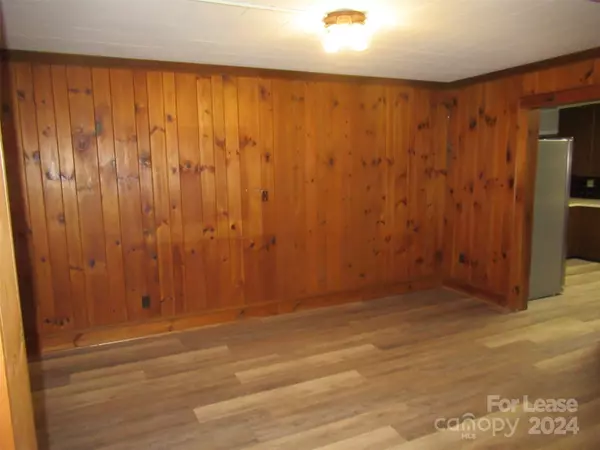3 Beds
2 Baths
2,050 SqFt
3 Beds
2 Baths
2,050 SqFt
Key Details
Property Type Single Family Home
Sub Type Single Family Residence
Listing Status Active
Purchase Type For Rent
Square Footage 2,050 sqft
MLS Listing ID 4209379
Style Ranch
Bedrooms 3
Full Baths 1
Half Baths 1
Abv Grd Liv Area 2,050
Year Built 1955
Lot Size 0.300 Acres
Acres 0.3
Property Description
Location
State NC
County Lincoln
Zoning R-8
Rooms
Basement Basement Shop, Interior Entry, Partial, Storage Space, Unfinished
Main Level Bedrooms 3
Main Level Den
Main Level Sunroom
Main Level Kitchen
Main Level Living Room
Main Level Laundry
Main Level Dining Area
Main Level Primary Bedroom
Main Level Bathroom-Half
Main Level Bedroom(s)
Main Level Bedroom(s)
Main Level Bathroom-Full
Basement Level Flex Space
Interior
Interior Features Built-in Features, Pantry, Storage
Heating Heat Pump
Cooling Heat Pump
Flooring Parquet, Vinyl
Furnishings Unfurnished
Fireplace false
Appliance Dishwasher, Electric Range, Refrigerator
Exterior
Utilities Available Cable Available, Electricity Connected
Roof Type Shingle
Garage false
Building
Lot Description Cleared, Corner Lot
Foundation Basement, Crawl Space
Sewer Public Sewer
Water City
Architectural Style Ranch
Level or Stories One
Schools
Elementary Schools Battleground
Middle Schools Lincolnton
High Schools Lincolnton
Others
Senior Community false
GET MORE INFORMATION
Agent | License ID: 329531
5960 Fairview Rd Ste 400, Charlotte, NC, 28210, United States







