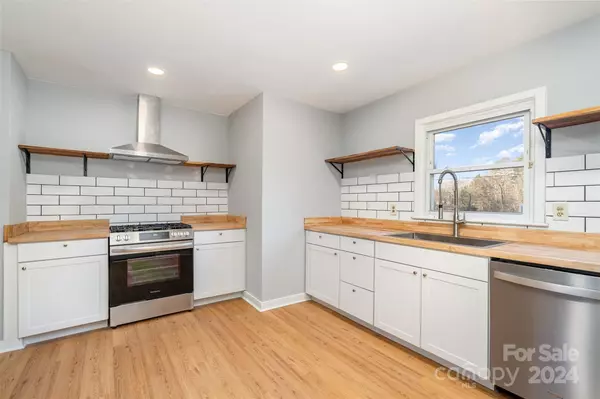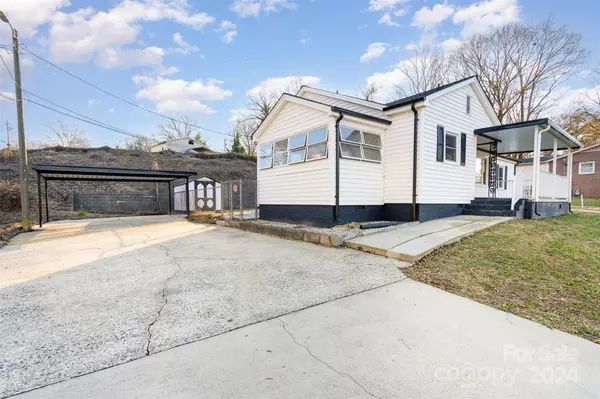3 Beds
2 Baths
1,481 SqFt
3 Beds
2 Baths
1,481 SqFt
Key Details
Property Type Single Family Home
Sub Type Single Family Residence
Listing Status Active
Purchase Type For Sale
Square Footage 1,481 sqft
Price per Sqft $185
Subdivision Fleetwood Acres
MLS Listing ID 4207899
Style Ranch
Bedrooms 3
Full Baths 2
Abv Grd Liv Area 1,481
Year Built 1970
Lot Size 0.400 Acres
Acres 0.4
Property Description
Location
State NC
County Gaston
Zoning R1
Rooms
Main Level Bedrooms 3
Main Level Primary Bedroom
Main Level Bedroom(s)
Main Level Bedroom(s)
Main Level Kitchen
Main Level Bathroom-Full
Main Level Laundry
Main Level Family Room
Interior
Heating Forced Air, Natural Gas
Cooling Central Air
Flooring Vinyl
Fireplaces Type Family Room, Gas
Fireplace true
Appliance Dishwasher, Dryer, Gas Cooktop, Oven, Refrigerator, Washer, Washer/Dryer
Exterior
Fence Back Yard
Garage false
Building
Dwelling Type Site Built
Foundation Crawl Space
Sewer Septic Installed
Water Community Well
Architectural Style Ranch
Level or Stories One
Structure Type Vinyl
New Construction false
Schools
Elementary Schools H.H. Beam
Middle Schools Southwest
High Schools Forestview
Others
Senior Community false
Acceptable Financing Cash, Conventional
Listing Terms Cash, Conventional
Special Listing Condition None
GET MORE INFORMATION
Agent | License ID: 329531
5960 Fairview Rd Ste 400, Charlotte, NC, 28210, United States







