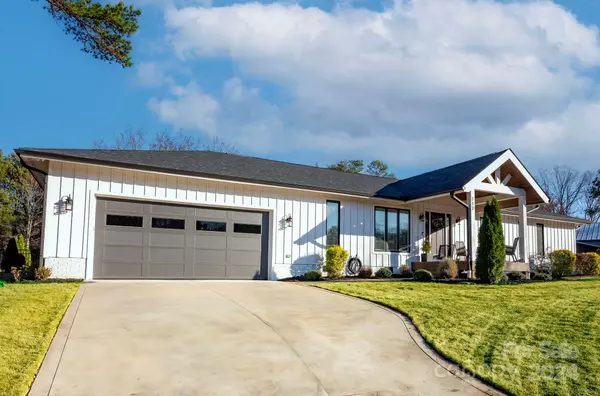3 Beds
3 Baths
2,207 SqFt
3 Beds
3 Baths
2,207 SqFt
Key Details
Property Type Single Family Home
Sub Type Single Family Residence
Listing Status Active Under Contract
Purchase Type For Sale
Square Footage 2,207 sqft
Price per Sqft $317
Subdivision Mallard Head
MLS Listing ID 4208995
Style Ranch
Bedrooms 3
Full Baths 2
Half Baths 1
Abv Grd Liv Area 2,207
Year Built 1987
Lot Size 0.470 Acres
Acres 0.47
Lot Dimensions 106x157x75x82x164
Property Description
Location
State NC
County Iredell
Zoning R20
Rooms
Main Level Bedrooms 3
Main Level Primary Bedroom
Main Level Living Room
Interior
Interior Features Built-in Features, Drop Zone, Kitchen Island, Open Floorplan, Pantry, Walk-In Closet(s), Walk-In Pantry
Heating Central, Heat Pump
Cooling Ceiling Fan(s), Central Air
Flooring Tile, Wood
Fireplaces Type Electric, Living Room
Fireplace true
Appliance Bar Fridge, Dishwasher, Disposal, Dryer, Electric Cooktop, Electric Oven, Exhaust Hood, Microwave, Refrigerator, Refrigerator with Ice Maker, Self Cleaning Oven, Washer
Exterior
Exterior Feature In-Ground Irrigation
Garage Spaces 2.0
Fence Back Yard, Fenced, Full
Community Features Golf
Utilities Available Cable Available, Electricity Connected
View Golf Course
Roof Type Shingle
Garage true
Building
Lot Description Cleared, Level, On Golf Course, Wooded, Views
Dwelling Type Site Built
Foundation Crawl Space
Sewer Septic Installed
Water Community Well
Architectural Style Ranch
Level or Stories One
Structure Type Hardboard Siding,Wood
New Construction false
Schools
Elementary Schools Lake Norman
Middle Schools Woodland Heights
High Schools Lake Norman
Others
Senior Community false
Restrictions Subdivision
Acceptable Financing Cash, Conventional, VA Loan
Listing Terms Cash, Conventional, VA Loan
Special Listing Condition None
GET MORE INFORMATION
Agent | License ID: 329531
5960 Fairview Rd Ste 400, Charlotte, NC, 28210, United States







