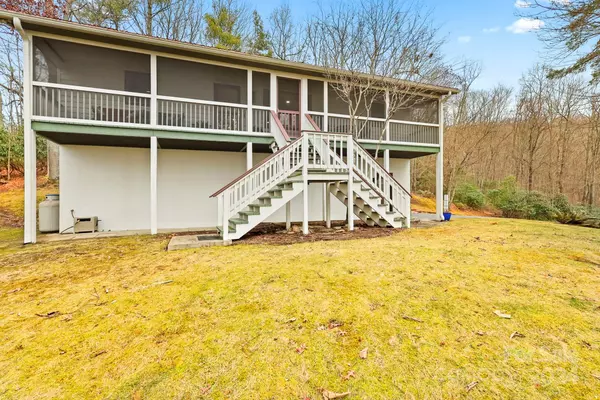3 Beds
3 Baths
1,505 SqFt
3 Beds
3 Baths
1,505 SqFt
Key Details
Property Type Single Family Home
Sub Type Single Family Residence
Listing Status Active Under Contract
Purchase Type For Sale
Square Footage 1,505 sqft
Price per Sqft $318
Subdivision Trojan Horse
MLS Listing ID 4209187
Style Traditional
Bedrooms 3
Full Baths 2
Half Baths 1
HOA Fees $293/ann
HOA Y/N 1
Abv Grd Liv Area 1,260
Year Built 1988
Lot Size 2.980 Acres
Acres 2.98
Property Description
Location
State NC
County Ashe
Zoning Res
Rooms
Basement Basement Garage Door, Bath/Stubbed, Partially Finished, Walk-Out Access
Main Level Bedrooms 3
Main Level Great Room
Main Level Dining Area
Main Level Kitchen
Main Level Bedroom(s)
Main Level Primary Bedroom
Main Level Bedroom(s)
Main Level Bathroom-Full
Main Level Bathroom-Full
Basement Level Bathroom-Half
Basement Level Bonus Room
Basement Level Utility Room
Interior
Interior Features Open Floorplan, Pantry, Walk-In Closet(s)
Heating Electric, Heat Pump, Radiant Floor
Cooling Ceiling Fan(s), Central Air, Electric, Heat Pump
Flooring Tile, Wood
Fireplaces Type Gas, Great Room, Propane
Fireplace true
Appliance Dishwasher, Disposal, Gas Cooktop, Microwave, Refrigerator, Trash Compactor, Wall Oven
Exterior
Garage Spaces 2.0
Utilities Available Cable Available, Electricity Connected, Propane, Wired Internet Available
View Winter
Roof Type Metal
Garage true
Building
Lot Description Corner Lot, Private, Sloped, Wooded
Dwelling Type Site Built
Foundation Basement, Slab
Sewer Septic Installed
Water Well
Architectural Style Traditional
Level or Stories Two
Structure Type Wood
New Construction false
Schools
Elementary Schools Westwood
Middle Schools Avery County
High Schools Ashe County
Others
HOA Name Walt Stringer
Senior Community false
Restrictions Manufactured Home Not Allowed,Short Term Rental Allowed,Subdivision
Acceptable Financing Cash, Conventional
Listing Terms Cash, Conventional
Special Listing Condition Relocation
GET MORE INFORMATION
Agent | License ID: 329531
5960 Fairview Rd Ste 400, Charlotte, NC, 28210, United States







