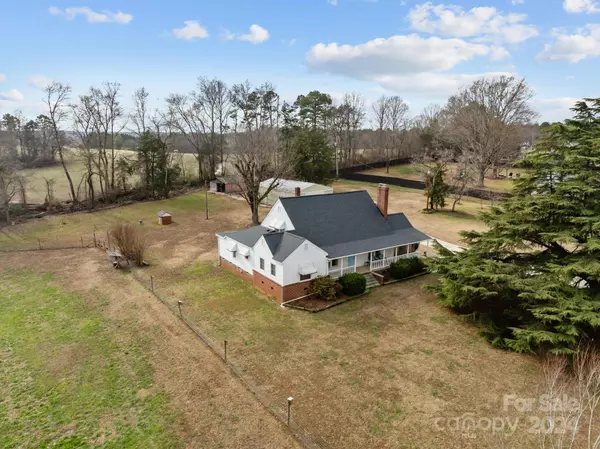3 Beds
3 Baths
2,529 SqFt
3 Beds
3 Baths
2,529 SqFt
Key Details
Property Type Single Family Home
Sub Type Single Family Residence
Listing Status Active
Purchase Type For Sale
Square Footage 2,529 sqft
Price per Sqft $181
MLS Listing ID 4208894
Bedrooms 3
Full Baths 2
Half Baths 1
Abv Grd Liv Area 2,529
Year Built 1940
Lot Size 3.000 Acres
Acres 3.0
Property Description
The home is also heated by an outdoor insulated wood stove.
Location
State NC
County Rowan
Zoning R2
Rooms
Basement Interior Entry, Storage Space
Main Level Bedrooms 1
Main Level Primary Bedroom
Interior
Heating Central, Heat Pump, Hot Water, Wood Stove
Cooling Central Air, Heat Pump
Flooring Laminate
Fireplaces Type Living Room
Fireplace true
Appliance Dishwasher, Electric Cooktop, Electric Oven, Electric Water Heater, Microwave, Refrigerator
Exterior
Garage Spaces 2.0
Fence Fenced, Full
Community Features None
Waterfront Description None
Roof Type Fiberglass
Garage true
Building
Lot Description Level, Private, Sloped
Dwelling Type Site Built
Foundation Basement, Crawl Space
Sewer Septic Installed
Water Well
Level or Stories Two
Structure Type Vinyl
New Construction false
Schools
Elementary Schools Unspecified
Middle Schools Unspecified
High Schools Unspecified
Others
Senior Community false
Acceptable Financing Cash, Conventional
Listing Terms Cash, Conventional
Special Listing Condition None
GET MORE INFORMATION
Agent | License ID: 329531
5960 Fairview Rd Ste 400, Charlotte, NC, 28210, United States







