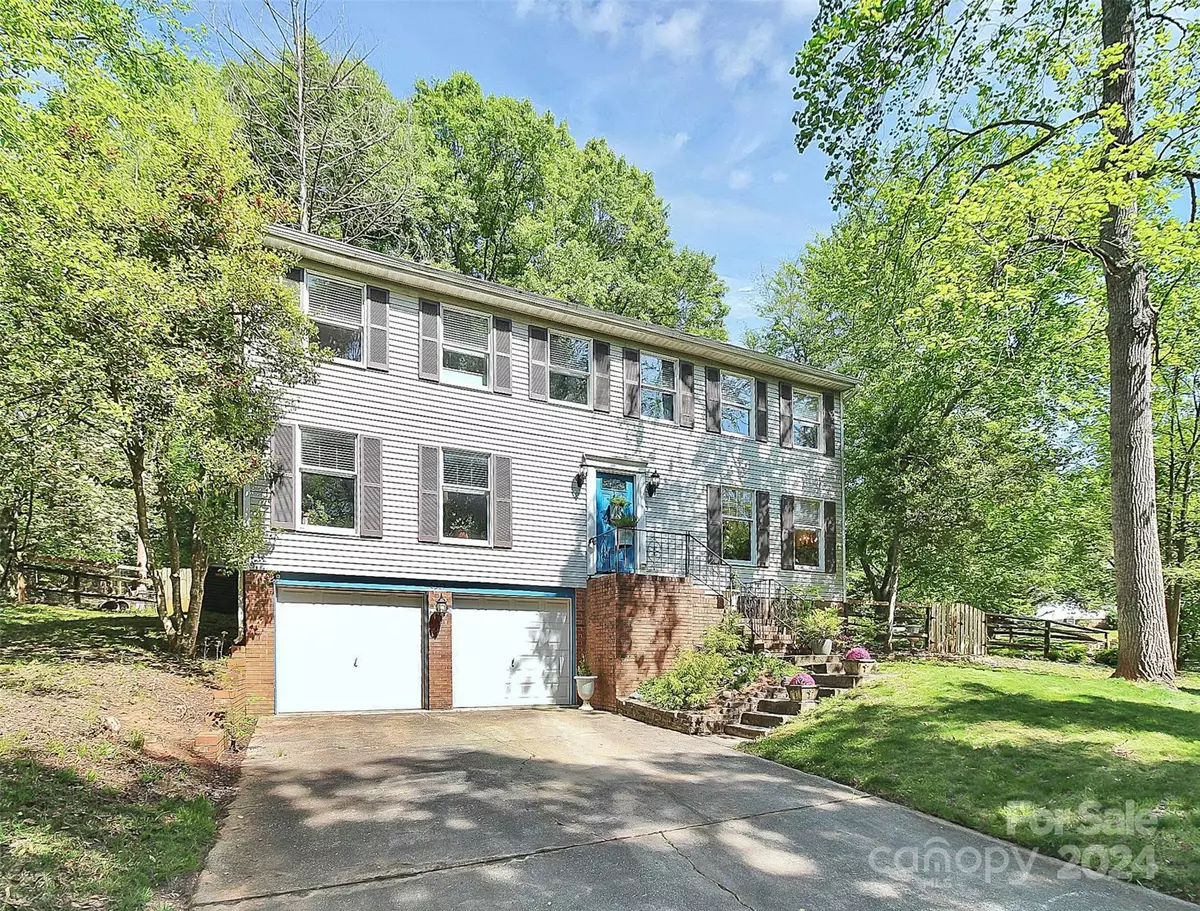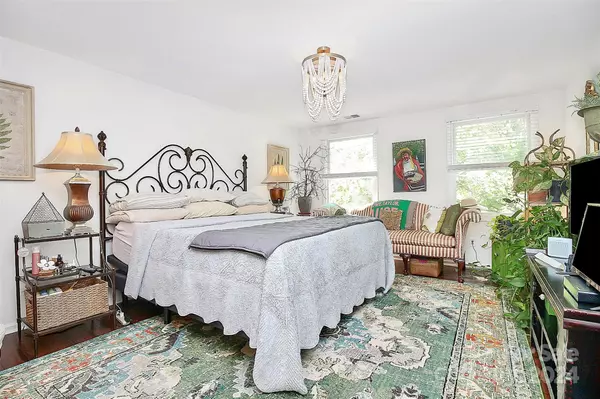5 Beds
4 Baths
2,886 SqFt
5 Beds
4 Baths
2,886 SqFt
Key Details
Property Type Single Family Home
Sub Type Single Family Residence
Listing Status Active
Purchase Type For Sale
Square Footage 2,886 sqft
Price per Sqft $188
Subdivision Waverly Hall
MLS Listing ID 4209254
Bedrooms 5
Full Baths 3
Half Baths 1
Abv Grd Liv Area 2,396
Year Built 1980
Lot Size 0.380 Acres
Acres 0.38
Property Description
An open main floor flows from entry to oversized great room with fireplace into an updated kitchen with breakfast nook and deck access, formal dining room, laundry + powder room.
The bright upper floor shows off abundant secondary rooms and a well-appointed primary suite in addition to tastefully refreshed bathrooms. One room finished as a private yoga space.
Private garage access plus interior access to the airy finished basement suite makes the most of additional square footage w/ another full bath and flexible space for in-law quarters, office, income producing/creative space. *490 sq ft basement is original to home-new drywall, electrical and plumbing for this area was completed by licensed trades but without permits
Location
State NC
County Mecklenburg
Zoning r3
Rooms
Basement Apartment, Basement Garage Door, Bath/Stubbed, Finished, Interior Entry, Sump Pump, Walk-Up Access
Interior
Interior Features Pantry, Walk-In Closet(s)
Heating Natural Gas
Cooling Central Air
Fireplaces Type Wood Burning
Fireplace true
Appliance Oven, Refrigerator
Exterior
Garage Spaces 2.0
Fence Fenced
Garage true
Building
Lot Description Corner Lot
Dwelling Type Site Built
Foundation Basement
Sewer Public Sewer
Water City
Level or Stories Two
Structure Type Aluminum
New Construction false
Schools
Elementary Schools Unspecified
Middle Schools Unspecified
High Schools Unspecified
Others
Senior Community false
Horse Property None
Special Listing Condition None
GET MORE INFORMATION
Agent | License ID: 329531
5960 Fairview Rd Ste 400, Charlotte, NC, 28210, United States







