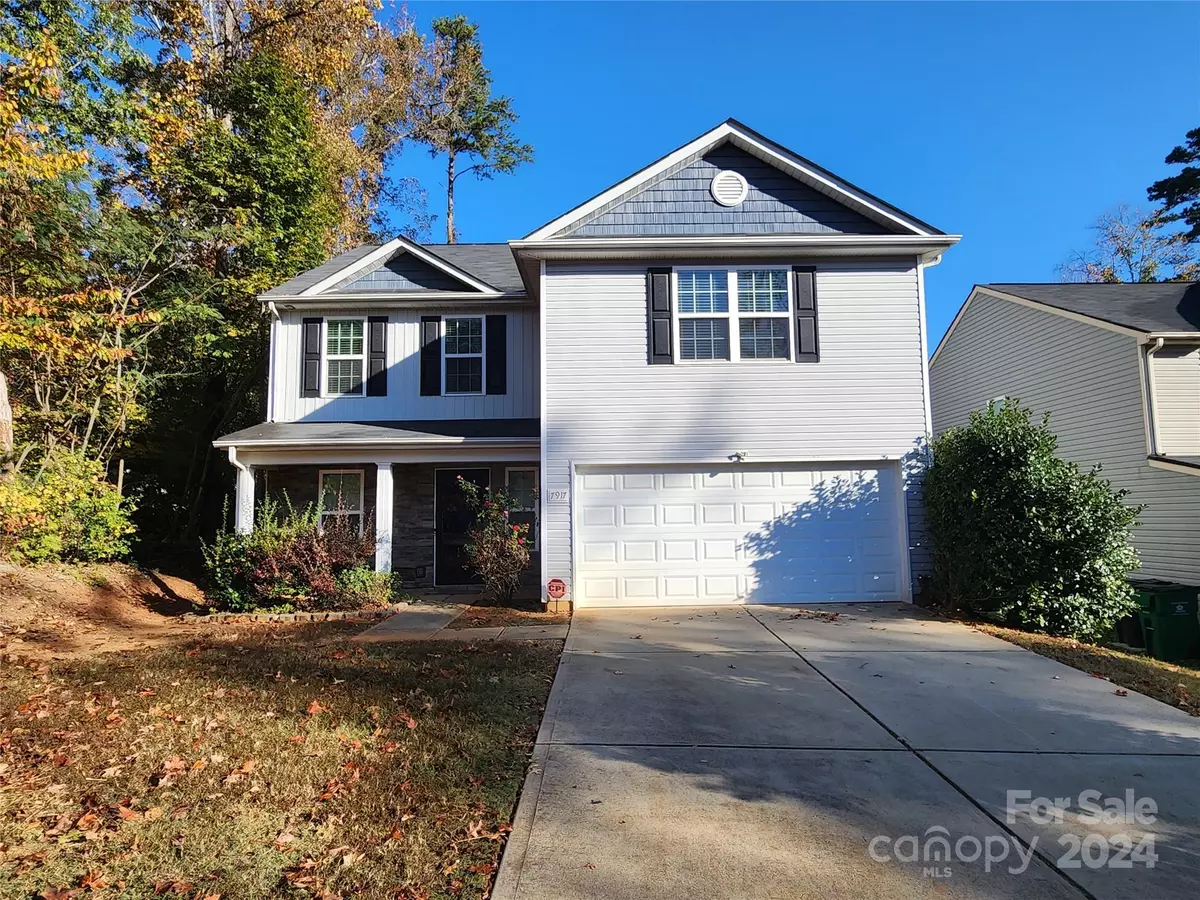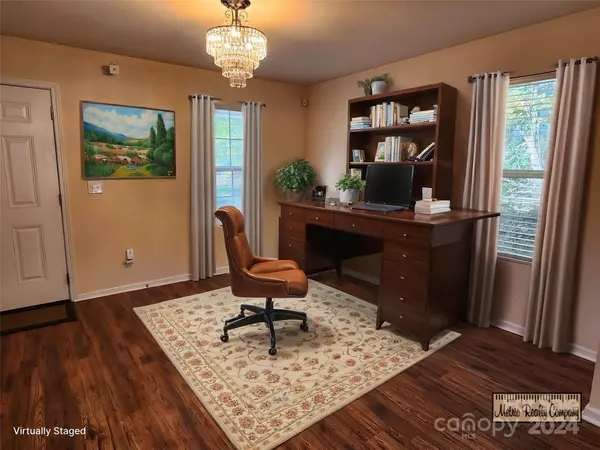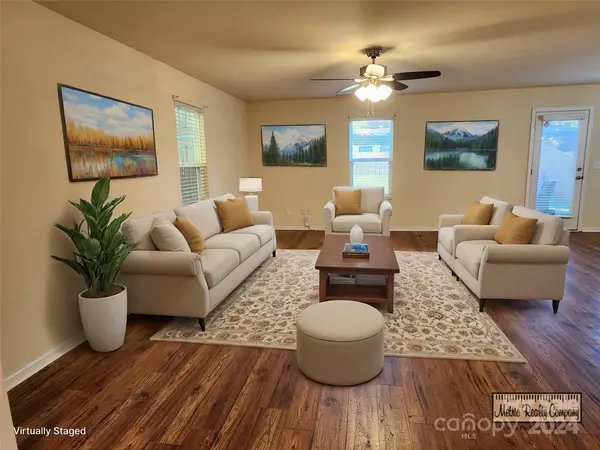4 Beds
3 Baths
2,265 SqFt
4 Beds
3 Baths
2,265 SqFt
Key Details
Property Type Single Family Home
Sub Type Single Family Residence
Listing Status Active
Purchase Type For Sale
Square Footage 2,265 sqft
Price per Sqft $163
Subdivision City View Acres
MLS Listing ID 4209218
Bedrooms 4
Full Baths 2
Half Baths 1
Abv Grd Liv Area 2,265
Year Built 2014
Lot Size 6,534 Sqft
Acres 0.15
Property Description
Location
State NC
County Mecklenburg
Zoning N1-B
Interior
Interior Features Attic Stairs Pulldown, Breakfast Bar, Cable Prewire, Walk-In Closet(s)
Heating Electric, Heat Pump
Cooling Ceiling Fan(s), Central Air
Flooring Carpet, Laminate, Vinyl
Fireplace false
Appliance Dishwasher, Disposal, Electric Range, Ice Maker, Microwave, Refrigerator
Exterior
Garage Spaces 2.0
Fence Back Yard
Utilities Available Cable Available, Electricity Connected, Satellite Internet Available
Garage true
Building
Dwelling Type Site Built
Foundation Slab
Sewer Public Sewer
Water City
Level or Stories Two
Structure Type Stone,Vinyl
New Construction false
Schools
Elementary Schools Piney Grove
Middle Schools Albemarle Road
High Schools Butler
Others
Senior Community false
Special Listing Condition None
GET MORE INFORMATION
Agent | License ID: 329531
5960 Fairview Rd Ste 400, Charlotte, NC, 28210, United States







