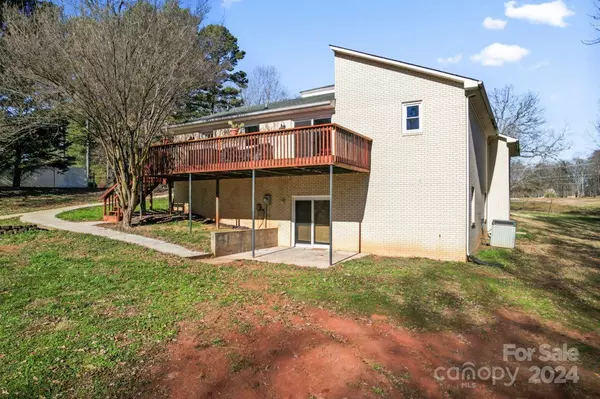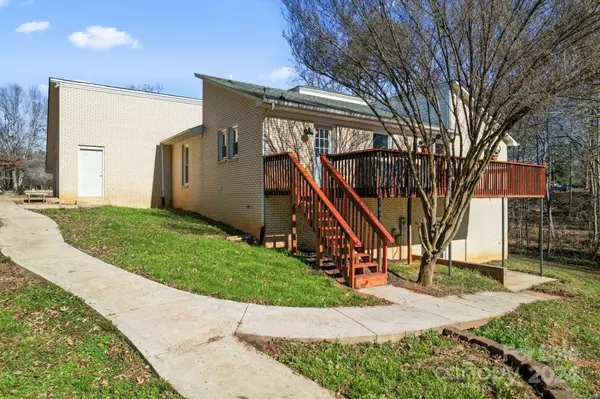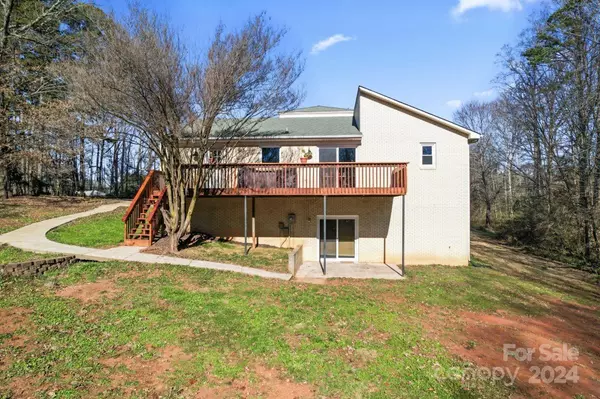4 Beds
3 Baths
3,254 SqFt
4 Beds
3 Baths
3,254 SqFt
Key Details
Property Type Single Family Home
Sub Type Single Family Residence
Listing Status Active
Purchase Type For Sale
Square Footage 3,254 sqft
Price per Sqft $230
MLS Listing ID 4209044
Bedrooms 4
Full Baths 3
Abv Grd Liv Area 1,957
Year Built 1994
Lot Size 4.670 Acres
Acres 4.67
Property Description
Location
State NC
County Gaston
Zoning R1
Rooms
Basement Daylight, Full, Interior Entry, Sump Pump, Walk-Out Access
Main Level Bedrooms 3
Main Level Kitchen
Main Level Bedroom(s)
Main Level Primary Bedroom
Main Level Bedroom(s)
Main Level Dining Area
Main Level Laundry
Main Level Living Room
Basement Level Bed/Bonus
Basement Level Basement
Interior
Interior Features Garden Tub, Open Floorplan, Split Bedroom, Storage, Walk-In Closet(s), Other - See Remarks
Heating Central, Electric
Cooling Central Air
Fireplaces Type Other - See Remarks
Fireplace false
Appliance Dishwasher, Dryer, Electric Range, Electric Water Heater, Refrigerator, Washer/Dryer
Exterior
Garage Spaces 2.0
Utilities Available Cable Available, Electricity Connected
Roof Type Composition
Garage true
Building
Lot Description Green Area, Pasture, Private, Rolling Slope, Wooded, Views
Dwelling Type Site Built
Foundation Basement, Slab
Sewer Septic Installed
Water Well
Level or Stories Two
Structure Type Brick Full
New Construction false
Schools
Elementary Schools Unspecified
Middle Schools Unspecified
High Schools Unspecified
Others
Senior Community false
Acceptable Financing Cash, Conventional, Exchange, FHA, VA Loan
Horse Property Horses Allowed, Pasture, Riding Trail
Listing Terms Cash, Conventional, Exchange, FHA, VA Loan
Special Listing Condition None
GET MORE INFORMATION
Agent | License ID: 329531
5960 Fairview Rd Ste 400, Charlotte, NC, 28210, United States







