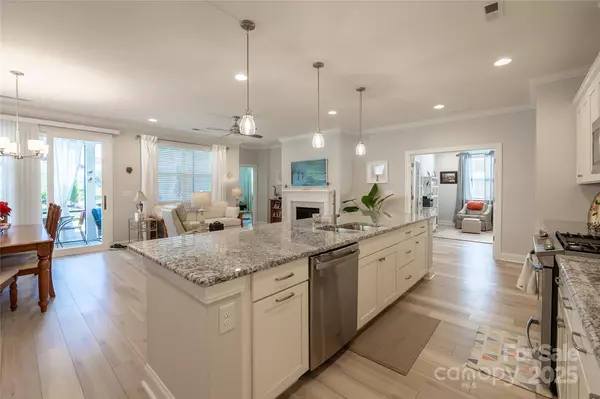3 Beds
2 Baths
1,901 SqFt
3 Beds
2 Baths
1,901 SqFt
Key Details
Property Type Single Family Home
Sub Type Single Family Residence
Listing Status Active
Purchase Type For Sale
Square Footage 1,901 sqft
Price per Sqft $368
Subdivision Carolina Ridge
MLS Listing ID 4208215
Style Ranch
Bedrooms 3
Full Baths 2
HOA Fees $511/mo
HOA Y/N 1
Abv Grd Liv Area 1,901
Year Built 2022
Lot Size 6,969 Sqft
Acres 0.16
Property Description
Location
State NC
County Lincoln
Zoning PD-R
Rooms
Main Level Bedrooms 3
Main Level Primary Bedroom
Main Level Bathroom-Full
Main Level Bedroom(s)
Main Level Office
Main Level Living Room
Main Level Kitchen
Interior
Interior Features Attic Stairs Pulldown
Heating Heat Pump
Cooling Central Air
Flooring Laminate, Tile
Fireplaces Type Den, Gas Log
Fireplace true
Appliance Dishwasher, Disposal, Gas Range, Ice Maker, Microwave
Exterior
Garage Spaces 2.0
Community Features Fifty Five and Older, Clubhouse, Dog Park, Fitness Center, Game Court, Gated, Recreation Area, Sidewalks, Sport Court, Street Lights, Tennis Court(s), Walking Trails, Other
Roof Type Shingle
Garage true
Building
Dwelling Type Site Built
Foundation Slab
Sewer Public Sewer
Water City
Architectural Style Ranch
Level or Stories One
Structure Type Hardboard Siding
New Construction false
Schools
Elementary Schools Catawba Springs
Middle Schools East Lincoln
High Schools East Lincoln
Others
HOA Name Lake Norman Community Association
Senior Community true
Acceptable Financing Cash, Conventional
Listing Terms Cash, Conventional
Special Listing Condition None
GET MORE INFORMATION
Agent | License ID: 329531
5960 Fairview Rd Ste 400, Charlotte, NC, 28210, United States







