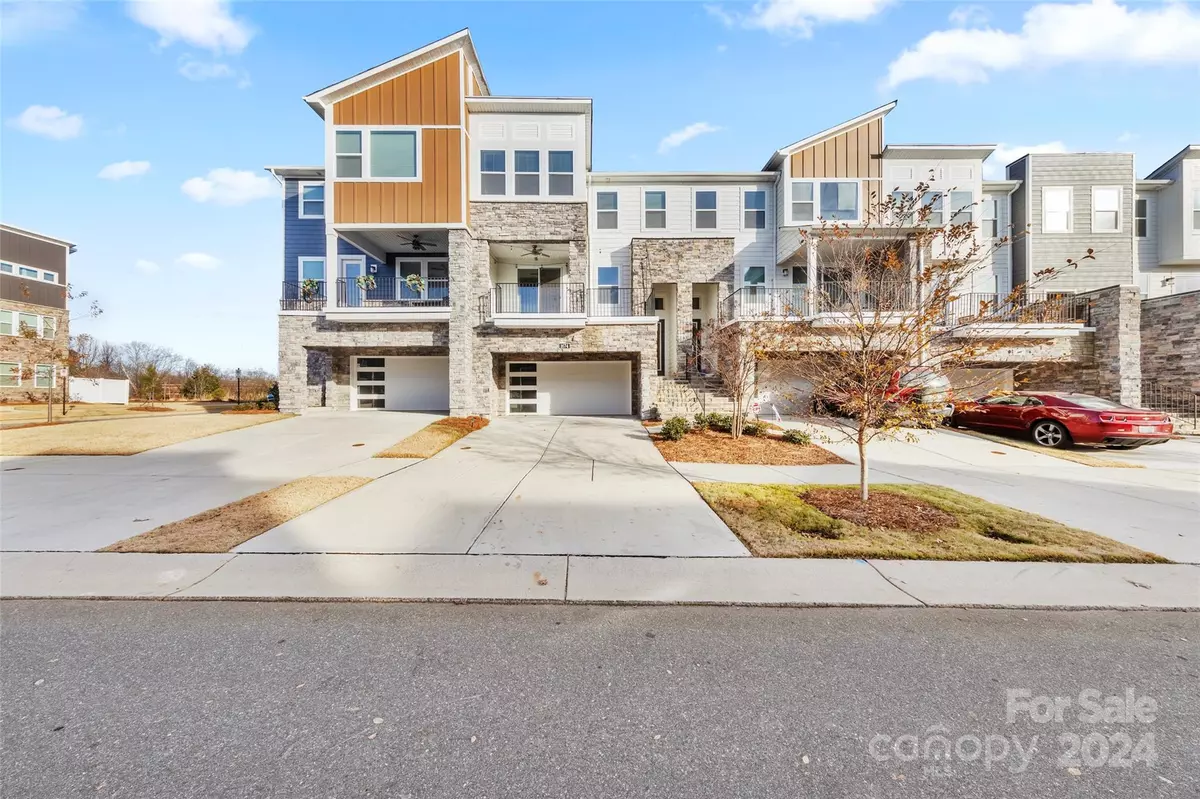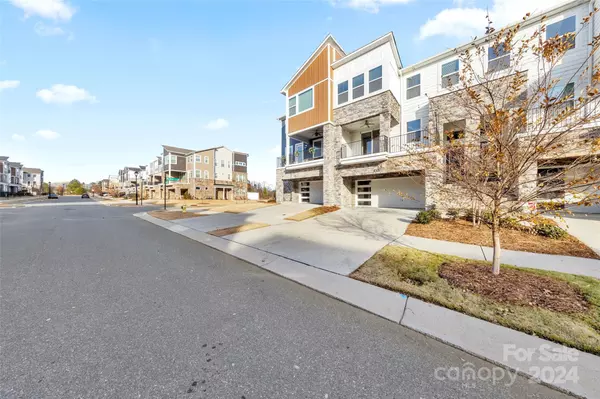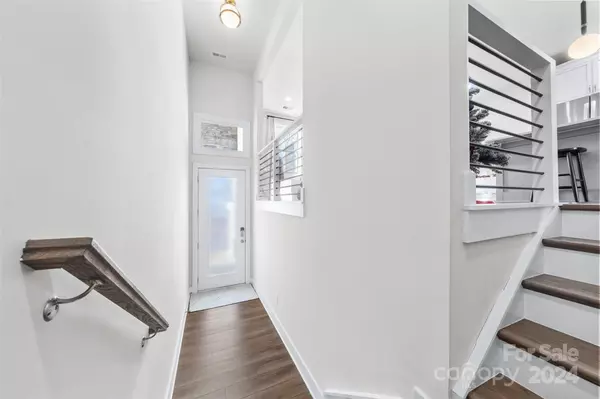4 Beds
4 Baths
2,502 SqFt
4 Beds
4 Baths
2,502 SqFt
Key Details
Property Type Townhouse
Sub Type Townhouse
Listing Status Active
Purchase Type For Sale
Square Footage 2,502 sqft
Price per Sqft $213
Subdivision Aria At The Park
MLS Listing ID 4209101
Bedrooms 4
Full Baths 3
Half Baths 1
Construction Status Completed
HOA Fees $216/mo
HOA Y/N 1
Abv Grd Liv Area 2,502
Year Built 2022
Lot Size 1,742 Sqft
Acres 0.04
Property Description
Location
State NC
County Mecklenburg
Zoning UR-2(CD)
Rooms
Main Level Bedrooms 1
Main Level Bedroom(s)
Main Level Bathroom-Full
Upper Level Kitchen
Upper Level Dining Area
Upper Level Bathroom-Half
Upper Level Living Room
Third Level Primary Bedroom
Third Level Bathroom-Full
Third Level Bedroom(s)
Third Level Bedroom(s)
Third Level Bathroom-Full
Third Level Laundry
Interior
Heating Natural Gas
Cooling Central Air
Fireplace false
Appliance Convection Oven, Dishwasher, Electric Oven, Exhaust Hood, Gas Cooktop, Refrigerator with Ice Maker, Washer/Dryer
Exterior
Garage Spaces 2.0
Garage true
Building
Dwelling Type Site Built
Foundation Slab
Builder Name Mattamy
Sewer Public Sewer
Water City
Level or Stories Three
Structure Type Hardboard Siding,Stone Veneer
New Construction false
Construction Status Completed
Schools
Elementary Schools Mallard Creek
Middle Schools Ridge Road
High Schools Mallard Creek
Others
HOA Name Kuester
Senior Community false
Acceptable Financing Cash, Conventional, FHA, FHA 203(K), VA Loan
Listing Terms Cash, Conventional, FHA, FHA 203(K), VA Loan
Special Listing Condition None
GET MORE INFORMATION
Agent | License ID: 329531
5960 Fairview Rd Ste 400, Charlotte, NC, 28210, United States







