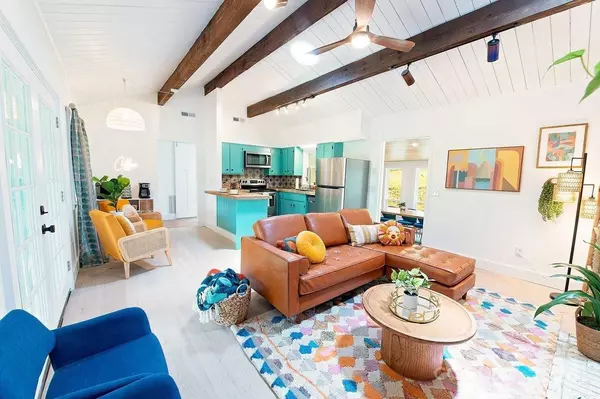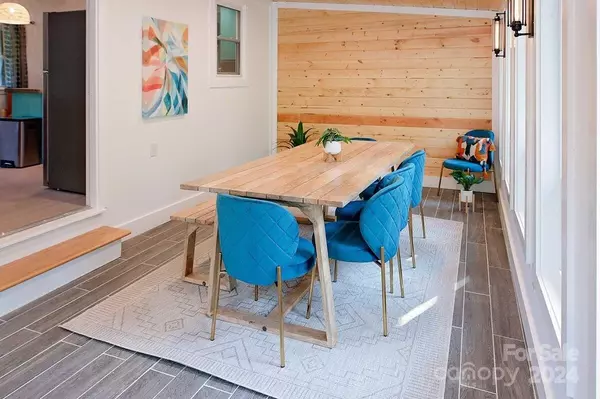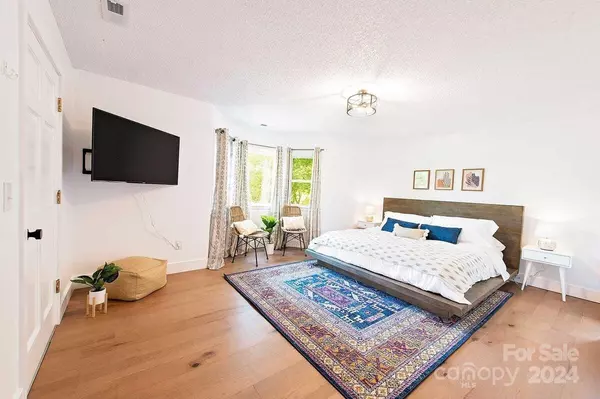2 Beds
3 Baths
1,950 SqFt
2 Beds
3 Baths
1,950 SqFt
Key Details
Property Type Single Family Home
Sub Type Single Family Residence
Listing Status Active
Purchase Type For Sale
Square Footage 1,950 sqft
Price per Sqft $212
Subdivision Lost Cove
MLS Listing ID 4204199
Style Cabin,Ranch
Bedrooms 2
Full Baths 2
Half Baths 1
Abv Grd Liv Area 1,239
Year Built 1982
Lot Size 0.880 Acres
Acres 0.8803
Property Description
Showings begin on 1/3/2025.
Location
State NC
County Haywood
Zoning Open Use
Rooms
Basement Finished
Main Level Bedrooms 2
Main Level Living Room
Main Level Dining Room
Main Level Kitchen
Main Level Bedroom(s)
Main Level Primary Bedroom
Main Level Bathroom-Half
Main Level Bathroom-Full
Basement Level Family Room
Basement Level Bonus Room
Basement Level Bathroom-Full
Basement Level Laundry
Interior
Heating Forced Air, Propane
Cooling Central Air
Flooring Tile, Wood
Fireplaces Type Living Room, Wood Burning
Fireplace true
Appliance Dishwasher, Microwave, Oven, Refrigerator, Washer, Washer/Dryer
Exterior
Fence Fenced
View Long Range, Mountain(s), Year Round
Roof Type Aluminum
Garage false
Building
Lot Description Sloped, Steep Slope, Wooded, Views
Dwelling Type Site Built
Foundation Basement
Sewer Septic Installed
Water Well
Architectural Style Cabin, Ranch
Level or Stories One
Structure Type Wood
New Construction false
Schools
Elementary Schools Unspecified
Middle Schools Unspecified
High Schools Unspecified
Others
Senior Community false
Restrictions Subdivision
Acceptable Financing Cash, Conventional
Listing Terms Cash, Conventional
Special Listing Condition None
GET MORE INFORMATION
Agent | License ID: 329531
5960 Fairview Rd Ste 400, Charlotte, NC, 28210, United States







