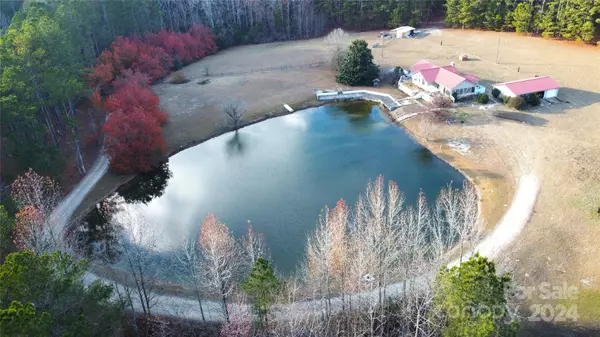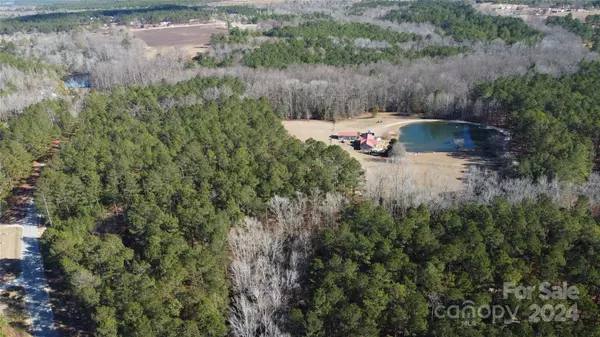2 Beds
2 Baths
1,859 SqFt
2 Beds
2 Baths
1,859 SqFt
Key Details
Property Type Single Family Home
Sub Type Single Family Residence
Listing Status Active
Purchase Type For Sale
Square Footage 1,859 sqft
Price per Sqft $341
MLS Listing ID 4208006
Style Ranch
Bedrooms 2
Full Baths 2
Construction Status Completed
Abv Grd Liv Area 1,859
Year Built 1993
Lot Size 67.000 Acres
Acres 67.0
Lot Dimensions irregular
Property Description
Location
State SC
County Chesterfield
Zoning GD
Rooms
Main Level Bedrooms 2
Main Level, 17' 0" X 15' 7" Primary Bedroom
Main Level, 16' 0" X 23' 4" Family Room
Main Level, 15' 0" X 15' 7" Kitchen
Main Level, 15' 3" X 15' 3" Bedroom(s)
Main Level, 11' 0" X 9' 3" Bathroom-Full
Interior
Interior Features Attic Stairs Pulldown, Kitchen Island, Open Floorplan
Heating Heat Pump
Cooling Ceiling Fan(s), Electric, Heat Pump
Flooring Tile, Wood
Fireplaces Type Family Room, Wood Burning
Fireplace true
Appliance Dishwasher, Electric Oven, Electric Range, Refrigerator with Ice Maker, Washer/Dryer
Exterior
Garage Spaces 2.0
Fence Partial
Community Features None
Utilities Available Electricity Connected, Fiber Optics, Wired Internet Available
Roof Type Metal
Garage true
Building
Lot Description Pasture, Pond(s), Creek/Stream, Wooded, Wetlands
Dwelling Type Site Built
Foundation Slab
Sewer Septic Installed
Water Well
Architectural Style Ranch
Level or Stories One
Structure Type Vinyl
New Construction false
Construction Status Completed
Schools
Elementary Schools Jefferson
Middle Schools New Heights
High Schools Central
Others
Senior Community false
Restrictions No Restrictions
Acceptable Financing Cash, Conventional
Horse Property Horses Allowed, Pasture, Riding Trail
Listing Terms Cash, Conventional
Special Listing Condition None
GET MORE INFORMATION
Agent | License ID: 329531
5960 Fairview Rd Ste 400, Charlotte, NC, 28210, United States







