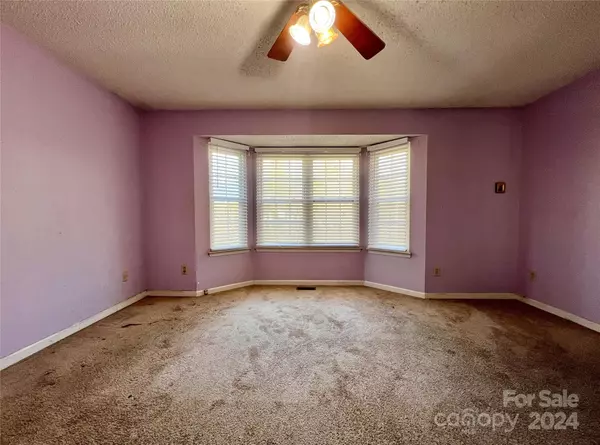6 Beds
4 Baths
2,920 SqFt
6 Beds
4 Baths
2,920 SqFt
Key Details
Property Type Single Family Home
Sub Type Single Family Residence
Listing Status Pending
Purchase Type For Sale
Square Footage 2,920 sqft
Price per Sqft $150
Subdivision Shelton
MLS Listing ID 4205553
Bedrooms 6
Full Baths 3
Half Baths 1
Abv Grd Liv Area 1,960
Year Built 1989
Lot Size 0.600 Acres
Acres 0.6
Property Description
Location
State NC
County Mecklenburg
Zoning N1-A
Rooms
Basement Finished
Upper Level Primary Bedroom
Interior
Heating Forced Air, Natural Gas
Cooling Ceiling Fan(s), Central Air
Fireplaces Type Great Room
Fireplace true
Appliance Dishwasher, Disposal, Electric Oven, Electric Range, Electric Water Heater
Exterior
Garage Spaces 2.0
Waterfront Description None
Garage true
Building
Lot Description Cul-De-Sac
Dwelling Type Site Built
Foundation Basement
Sewer Public Sewer
Water City
Level or Stories Two
Structure Type Brick Partial,Vinyl
New Construction false
Schools
Elementary Schools Stoney Creek
Middle Schools James Martin
High Schools Julius L. Chambers
Others
Senior Community false
Acceptable Financing Cash, Conventional, FHA
Listing Terms Cash, Conventional, FHA
Special Listing Condition None
GET MORE INFORMATION
Agent | License ID: 329531
5960 Fairview Rd Ste 400, Charlotte, NC, 28210, United States







