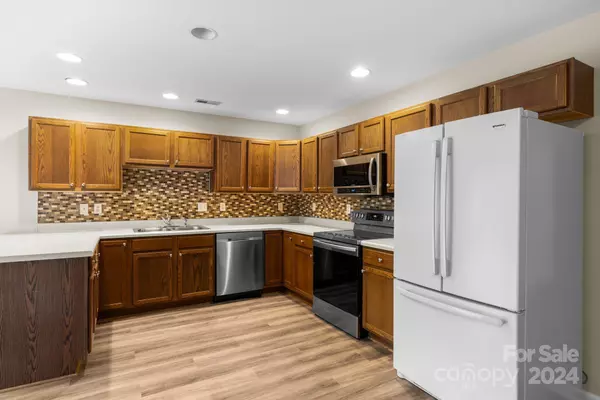2 Beds
2 Baths
1,233 SqFt
2 Beds
2 Baths
1,233 SqFt
Key Details
Property Type Townhouse
Sub Type Townhouse
Listing Status Active
Purchase Type For Sale
Square Footage 1,233 sqft
Price per Sqft $275
Subdivision Ledbridge Villas
MLS Listing ID 4206921
Style Traditional
Bedrooms 2
Full Baths 2
HOA Fees $225/mo
HOA Y/N 1
Abv Grd Liv Area 1,233
Year Built 2007
Lot Size 1,742 Sqft
Acres 0.04
Property Description
Location
State NC
County Buncombe
Zoning R-1
Rooms
Main Level Bedrooms 2
Main Level Primary Bedroom
Main Level Living Room
Main Level Bedroom(s)
Main Level Dining Area
Main Level Bathroom-Full
Main Level Kitchen
Main Level Bathroom-Full
Interior
Interior Features Attic Stairs Pulldown, Cable Prewire, Open Floorplan, Walk-In Closet(s)
Heating Forced Air, Natural Gas
Cooling Central Air
Flooring Vinyl
Fireplace false
Appliance Dishwasher, Electric Range, Gas Water Heater, Refrigerator, Washer/Dryer
Exterior
Exterior Feature Lawn Maintenance
Garage Spaces 2.0
Utilities Available Cable Available, Cable Connected, Electricity Connected, Gas, Satellite Internet Available, Underground Power Lines, Underground Utilities, Wired Internet Available
Roof Type Shingle
Garage true
Building
Lot Description End Unit, Private, Views
Dwelling Type Site Built
Foundation Slab
Sewer Public Sewer
Water Public
Architectural Style Traditional
Level or Stories One
Structure Type Vinyl
New Construction false
Schools
Elementary Schools Avery'S Creek/Koontz
Middle Schools Valley Springs
High Schools T.C. Roberson
Others
Senior Community false
Restrictions Deed,Subdivision
Acceptable Financing Cash, Conventional
Listing Terms Cash, Conventional
Special Listing Condition None
GET MORE INFORMATION
Agent | License ID: 329531
5960 Fairview Rd Ste 400, Charlotte, NC, 28210, United States







