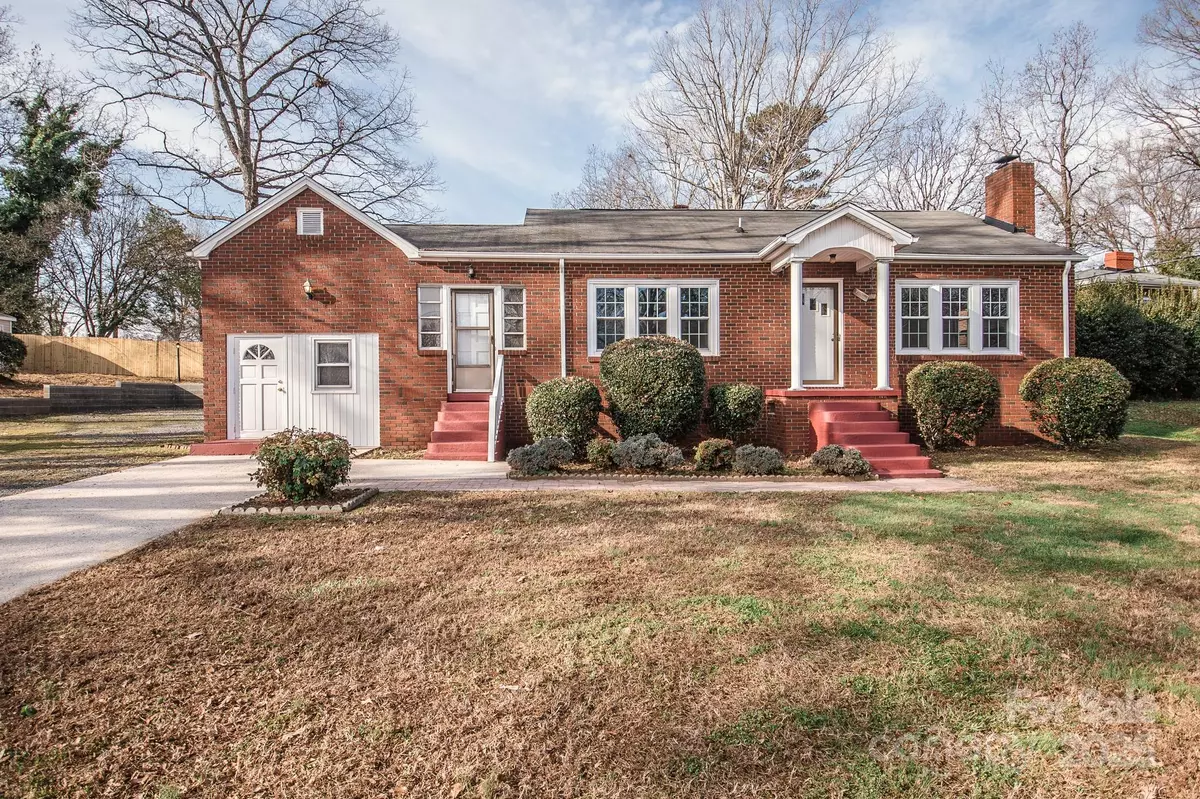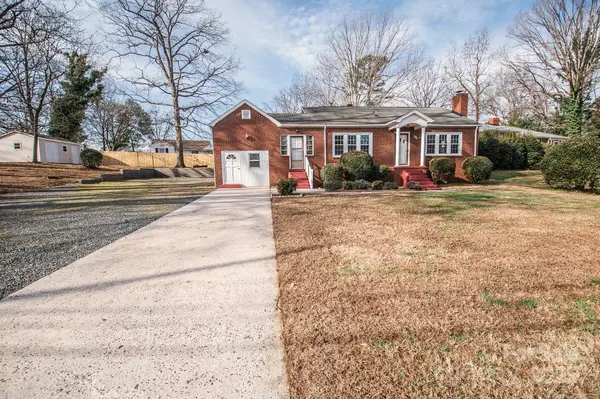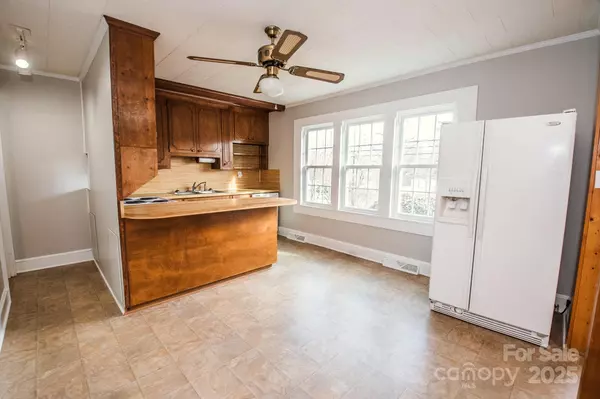3 Beds
2 Baths
1,343 SqFt
3 Beds
2 Baths
1,343 SqFt
Key Details
Property Type Single Family Home
Sub Type Single Family Residence
Listing Status Active Under Contract
Purchase Type For Sale
Square Footage 1,343 sqft
Price per Sqft $219
Subdivision Jackson Park
MLS Listing ID 4201383
Bedrooms 3
Full Baths 2
Abv Grd Liv Area 1,343
Year Built 1950
Lot Size 0.450 Acres
Acres 0.45
Property Description
Location
State NC
County Cabarrus
Zoning RM-2
Rooms
Main Level Bedrooms 3
Main Level Primary Bedroom
Main Level Bedroom(s)
Main Level Bathroom-Full
Main Level Bathroom-Full
Main Level Sunroom
Main Level Utility Room
Main Level Bedroom(s)
Interior
Interior Features Attic Stairs Pulldown, Cable Prewire, Pantry, Storage
Heating Central, Natural Gas
Cooling Central Air
Flooring Laminate, Linoleum, Hardwood, Vinyl, Wood
Fireplaces Type Gas
Fireplace true
Appliance Dishwasher, Electric Range, Exhaust Fan, Microwave, Oven, Refrigerator with Ice Maker, Tankless Water Heater
Exterior
Exterior Feature Storage, Other - See Remarks
Fence Back Yard, Partial
Community Features None
Utilities Available Cable Available, Cable Connected, Electricity Connected, Gas, Phone Connected, Satellite Internet Available, Wired Internet Available
Waterfront Description None
Roof Type Fiberglass
Garage false
Building
Lot Description Cleared, Wooded
Dwelling Type Site Built
Foundation Crawl Space
Sewer Public Sewer
Water City
Level or Stories One
Structure Type Brick Full
New Construction false
Schools
Elementary Schools Wolf Meadow
Middle Schools J.N. Fries
High Schools West Cabarrus
Others
Senior Community false
Restrictions No Restrictions
Acceptable Financing Cash, Conventional, FHA, VA Loan
Listing Terms Cash, Conventional, FHA, VA Loan
Special Listing Condition None
GET MORE INFORMATION
Agent | License ID: 329531
5960 Fairview Rd Ste 400, Charlotte, NC, 28210, United States







