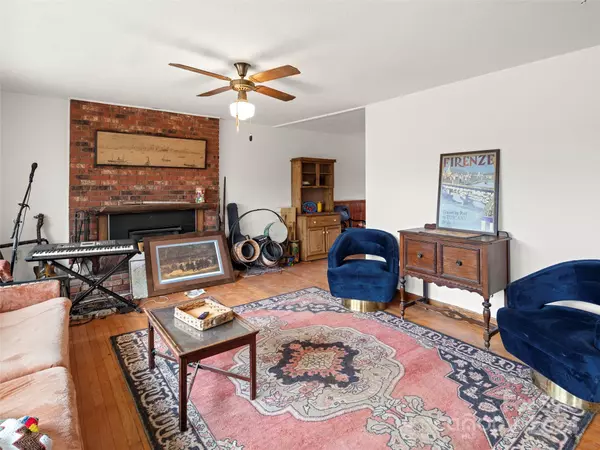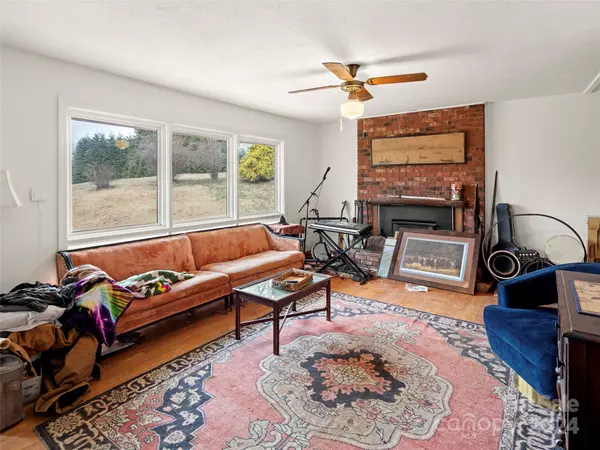3 Beds
2 Baths
1,240 SqFt
3 Beds
2 Baths
1,240 SqFt
Key Details
Property Type Single Family Home
Sub Type Single Family Residence
Listing Status Active
Purchase Type For Sale
Square Footage 1,240 sqft
Price per Sqft $403
Subdivision Sunset Circle
MLS Listing ID 4208733
Style Ranch
Bedrooms 3
Full Baths 2
Abv Grd Liv Area 1,240
Year Built 1965
Lot Size 1.670 Acres
Acres 1.67
Property Description
Location
State NC
County Buncombe
Zoning R-3
Rooms
Main Level Bedrooms 3
Main Level Bedroom(s)
Main Level Primary Bedroom
Main Level Kitchen
Main Level Bedroom(s)
Main Level Living Room
Interior
Interior Features Split Bedroom
Heating Heat Pump, Wood Stove
Cooling Attic Fan, Central Air
Flooring Tile, Vinyl, Wood
Fireplaces Type Living Room
Fireplace true
Appliance Gas Range, Microwave, Refrigerator, Washer/Dryer
Exterior
Utilities Available Cable Available, Electricity Connected, Propane
Waterfront Description None
Roof Type Composition
Garage true
Building
Lot Description Cleared, Creek Front, Orchard(s), Hilly, Level, Private, Creek/Stream, Wooded
Dwelling Type Site Built
Foundation Basement
Sewer Septic Installed
Water City
Architectural Style Ranch
Level or Stories One
Structure Type Brick Full
New Construction false
Schools
Elementary Schools West Buncombe/Eblen
Middle Schools Joe P Eblen
High Schools Clyde A Erwin
Others
Senior Community false
Acceptable Financing Cash, Conventional, FHA, FHA 203(K)
Listing Terms Cash, Conventional, FHA, FHA 203(K)
Special Listing Condition None
GET MORE INFORMATION
Agent | License ID: 329531
5960 Fairview Rd Ste 400, Charlotte, NC, 28210, United States







