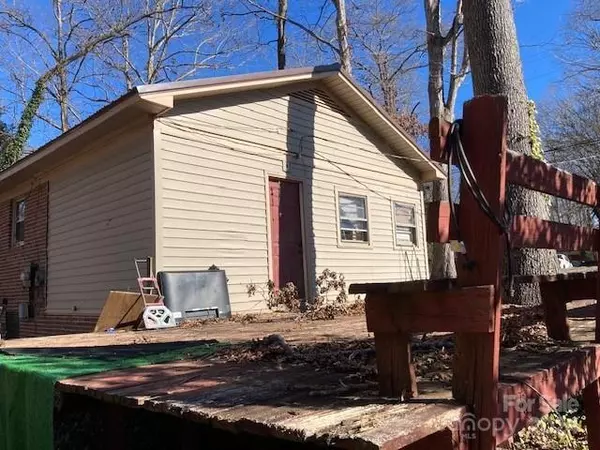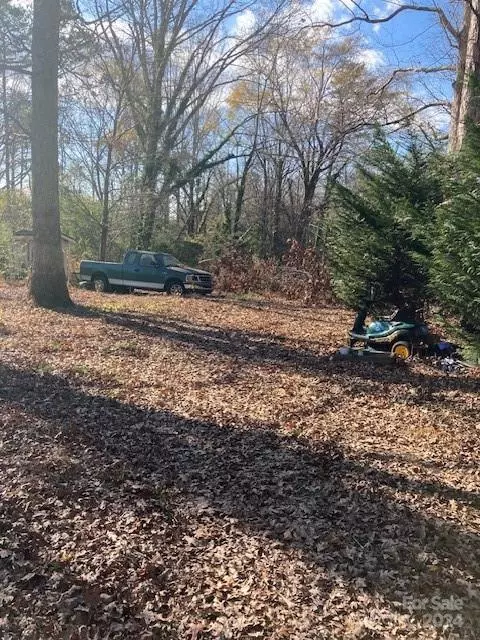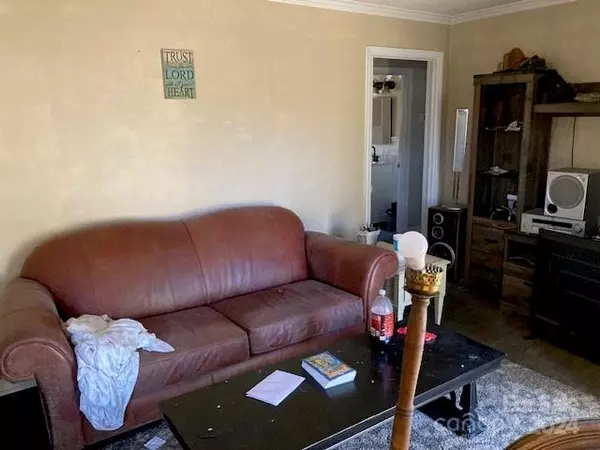3 Beds
1 Bath
1,100 SqFt
3 Beds
1 Bath
1,100 SqFt
Key Details
Property Type Single Family Home
Sub Type Single Family Residence
Listing Status Pending
Purchase Type For Sale
Square Footage 1,100 sqft
Price per Sqft $120
MLS Listing ID 4208922
Style Ranch
Bedrooms 3
Full Baths 1
Construction Status Completed
Abv Grd Liv Area 1,100
Year Built 1961
Lot Size 1.450 Acres
Acres 1.45
Lot Dimensions Per Plat
Property Description
Location
State NC
County Gaston
Zoning R1
Rooms
Main Level Bedrooms 3
Main Level, 26' 0" X 11' 7" Living Room
Main Level, 14' 0" X 17' 0" Kitchen
Main Level, 7' 5" X 7' 5" Bathroom-Full
Main Level, 14' 5" X 11' 7" Primary Bedroom
Main Level, 10' 5" X 11' 7" Bedroom(s)
Main Level, 11' 5" X 9' 6" Bedroom(s)
Main Level, 17' 0" X 12' 0" Bonus Room
Main Level, 5' 0" X 12' 0" Utility Room
Interior
Interior Features None
Heating Forced Air
Cooling Window Unit(s)
Flooring Vinyl
Fireplace false
Appliance Electric Range, Electric Water Heater, Refrigerator, Washer/Dryer
Exterior
Exterior Feature Other - See Remarks
Community Features None
Utilities Available Cable Available
Waterfront Description None
Roof Type Metal
Garage false
Building
Lot Description Open Lot, Wooded
Dwelling Type Site Built
Foundation Crawl Space
Sewer Septic Installed, Other - See Remarks
Water Well
Architectural Style Ranch
Level or Stories One
Structure Type Brick Partial,Vinyl
New Construction false
Construction Status Completed
Schools
Elementary Schools Unspecified
Middle Schools Unspecified
High Schools Unspecified
Others
Senior Community false
Restrictions No Representation,No Restrictions
Acceptable Financing Cash, Conventional
Horse Property None
Listing Terms Cash, Conventional
Special Listing Condition Estate
GET MORE INFORMATION
Agent | License ID: 329531
5960 Fairview Rd Ste 400, Charlotte, NC, 28210, United States







