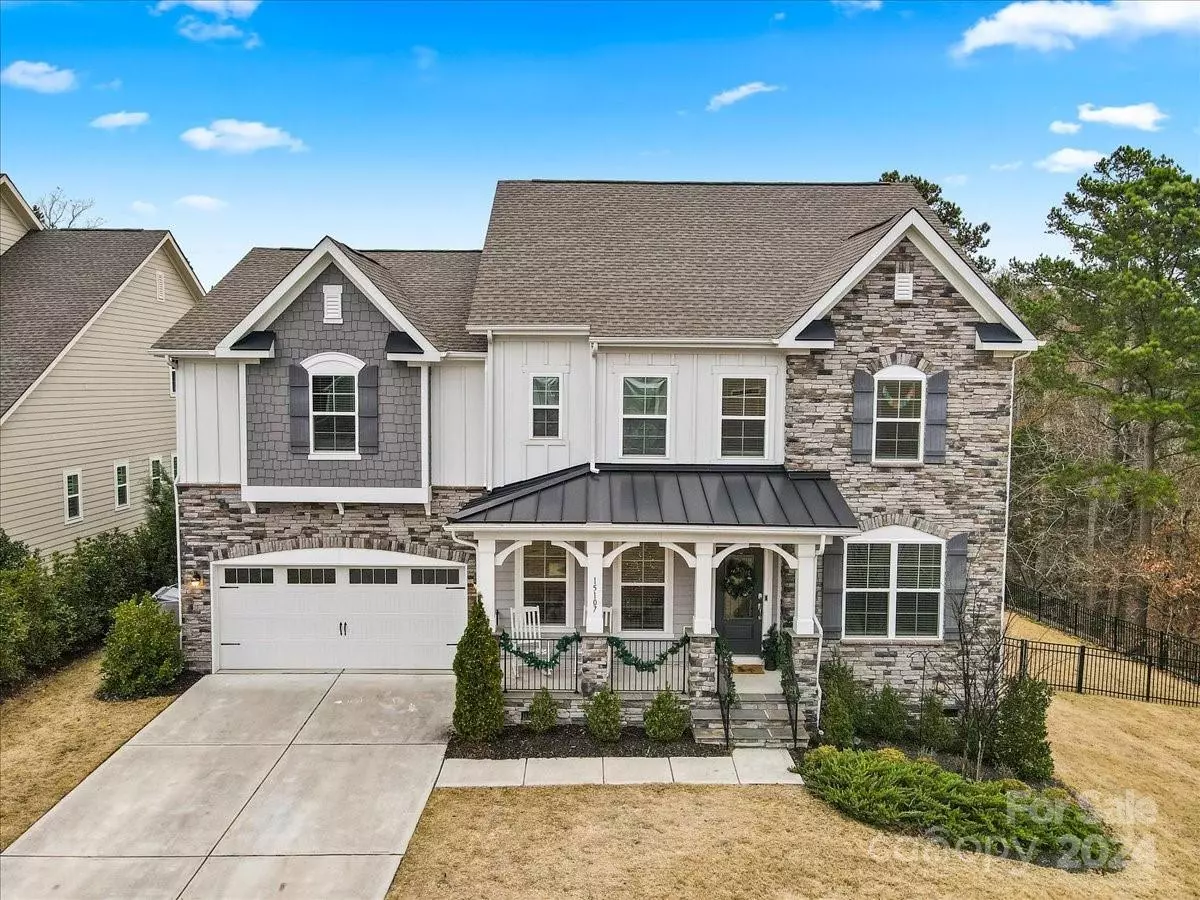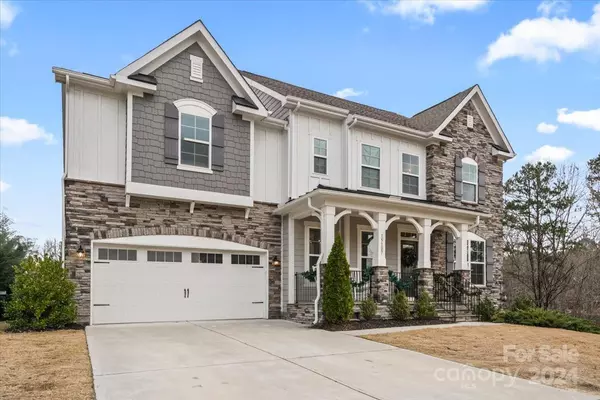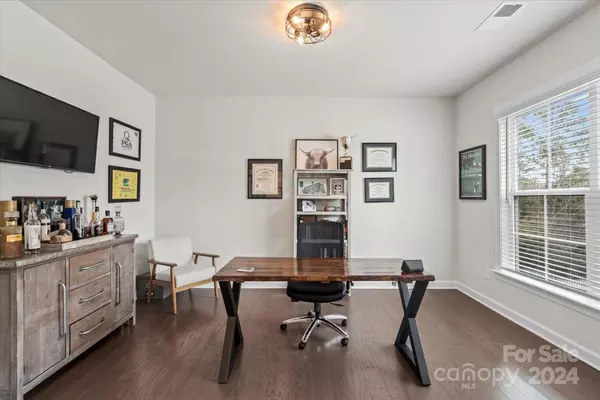5 Beds
5 Baths
3,352 SqFt
5 Beds
5 Baths
3,352 SqFt
Key Details
Property Type Single Family Home
Sub Type Single Family Residence
Listing Status Pending
Purchase Type For Sale
Square Footage 3,352 sqft
Price per Sqft $244
Subdivision The Palisades
MLS Listing ID 4206738
Bedrooms 5
Full Baths 4
Half Baths 1
HOA Fees $490/qua
HOA Y/N 1
Abv Grd Liv Area 3,352
Year Built 2020
Lot Size 1.067 Acres
Acres 1.067
Property Description
Location
State NC
County Mecklenburg
Zoning MX-3
Rooms
Main Level Bedrooms 1
Main Level Bathroom-Half
Main Level Breakfast
Main Level Kitchen
Main Level Dining Room
Main Level Family Room
Main Level Living Room
Main Level Bathroom-Full
Main Level 2nd Primary
Upper Level Bathroom-Full
Upper Level Bedroom(s)
Upper Level Primary Bedroom
Upper Level Bonus Room
Upper Level Laundry
Interior
Interior Features Attic Other, Attic Stairs Pulldown, Kitchen Island, Open Floorplan, Storage, Walk-In Closet(s)
Heating Central, Forced Air, Natural Gas
Cooling Central Air
Flooring Carpet, Wood
Fireplaces Type Family Room, Gas, Gas Log
Fireplace true
Appliance Bar Fridge, Dishwasher, Dryer, Electric Oven, ENERGY STAR Qualified Washer, ENERGY STAR Qualified Dishwasher, ENERGY STAR Qualified Dryer, ENERGY STAR Qualified Refrigerator, Gas Cooktop, Microwave, Oven, Refrigerator, Washer/Dryer
Exterior
Garage Spaces 2.0
Fence Back Yard
Community Features Clubhouse, Fitness Center, Game Court, Gated, Golf, Playground, Sidewalks, Sport Court
Utilities Available Cable Connected, Electricity Connected, Satellite Internet Available
View Golf Course
Roof Type Shingle
Garage true
Building
Lot Description Cul-De-Sac
Dwelling Type Site Built
Foundation Crawl Space
Sewer County Sewer
Water County Water
Level or Stories Two
Structure Type Hardboard Siding,Stone
New Construction false
Schools
Elementary Schools Palisades Park
Middle Schools Southwest
High Schools Palisades
Others
HOA Name CAMS
Senior Community false
Restrictions Architectural Review
Acceptable Financing Cash, Conventional, VA Loan
Listing Terms Cash, Conventional, VA Loan
Special Listing Condition None
GET MORE INFORMATION
Agent | License ID: 329531
5960 Fairview Rd Ste 400, Charlotte, NC, 28210, United States







