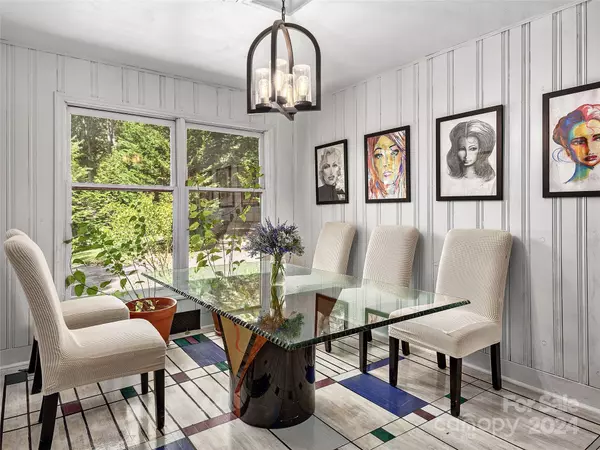4 Beds
3 Baths
2,132 SqFt
4 Beds
3 Baths
2,132 SqFt
Key Details
Property Type Single Family Home
Sub Type Single Family Residence
Listing Status Active
Purchase Type For Sale
Square Footage 2,132 sqft
Price per Sqft $234
Subdivision Royal Pines
MLS Listing ID 4207275
Bedrooms 4
Full Baths 3
Abv Grd Liv Area 1,542
Year Built 1954
Lot Size 0.550 Acres
Acres 0.55
Property Description
Location
State NC
County Buncombe
Zoning R2
Rooms
Basement Apartment, Finished
Main Level Bedrooms 3
Main Level Primary Bedroom
Main Level Bedroom(s)
Main Level Bedroom(s)
Main Level Kitchen
Main Level Dining Room
Main Level Living Room
Main Level Bathroom-Full
Main Level Bathroom-Full
Main Level Family Room
Basement Level Bathroom-Full
Basement Level Bathroom-Full
Basement Level Sitting
Basement Level Kitchen
Interior
Heating Central, Electric, Floor Furnace, Forced Air
Cooling Central Air, Electric
Flooring Vinyl, Wood
Fireplaces Type Gas, Gas Log
Fireplace true
Appliance Gas Cooktop, Gas Oven, Gas Water Heater, Microwave, Refrigerator
Exterior
Roof Type Shingle
Garage false
Building
Dwelling Type Site Built
Foundation Basement
Sewer Public Sewer
Water City
Level or Stories One
Structure Type Wood
New Construction false
Schools
Elementary Schools Glen Arden/Koontz
Middle Schools Cane Creek
High Schools T.C. Roberson
Others
Senior Community false
Acceptable Financing Cash, Conventional
Listing Terms Cash, Conventional
Special Listing Condition None
GET MORE INFORMATION
Agent | License ID: 329531
5960 Fairview Rd Ste 400, Charlotte, NC, 28210, United States







