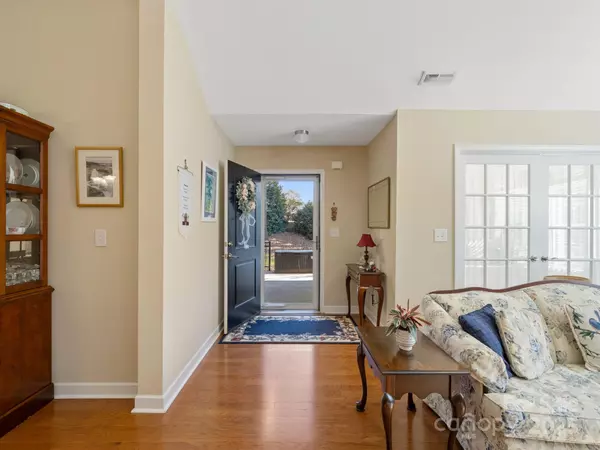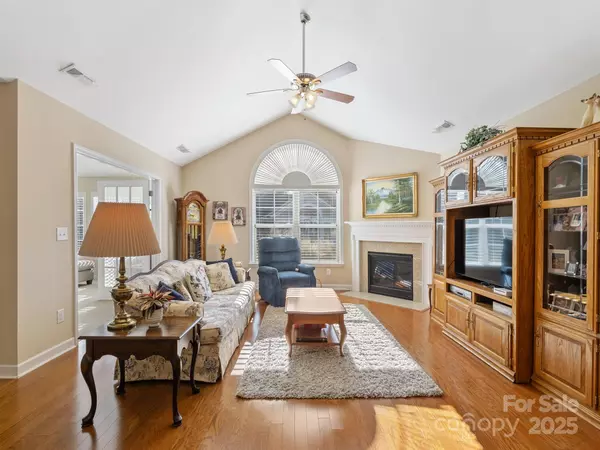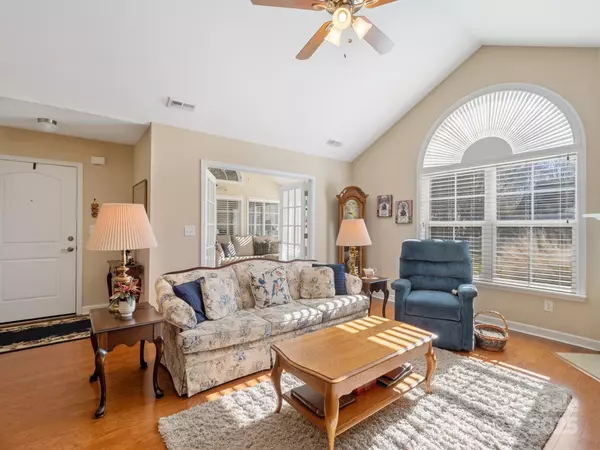3 Beds
2 Baths
1,782 SqFt
3 Beds
2 Baths
1,782 SqFt
Key Details
Property Type Condo
Sub Type Condominium
Listing Status Active
Purchase Type For Sale
Square Footage 1,782 sqft
Price per Sqft $244
Subdivision The Village At India Hook
MLS Listing ID 4208644
Bedrooms 3
Full Baths 2
HOA Fees $340/mo
HOA Y/N 1
Abv Grd Liv Area 1,782
Year Built 2015
Property Description
Relax by the cozy gas fireplace or unwind in the bright and cheerful sunroom, a perfect retreat for any time of year. The spacious 2-car garage provides ample room for parking and storage.
Community amenities include a clubhouse with a fitness center, meeting area, and a sparkling pool. Conveniently located near shopping, grocery stores, and everyday essentials, this home offers the perfect blend of comfort and convenience.
Location
State SC
County York
Building/Complex Name The Village At India Hook
Zoning PUD
Rooms
Main Level Bedrooms 3
Main Level Primary Bedroom
Main Level Bedroom(s)
Main Level Bedroom(s)
Main Level Bathroom-Full
Main Level Bathroom-Full
Main Level Dining Area
Main Level Living Room
Main Level Kitchen
Main Level Sunroom
Main Level Laundry
Interior
Heating Forced Air, Natural Gas
Cooling Central Air
Flooring Carpet, Laminate, Tile
Fireplaces Type Gas, Living Room
Fireplace true
Appliance Dishwasher, Gas Range, Refrigerator, Washer/Dryer
Exterior
Garage Spaces 2.0
Community Features Fifty Five and Older, Clubhouse, Fitness Center
Roof Type Shingle
Garage true
Building
Dwelling Type Site Built
Foundation Slab
Sewer Public Sewer
Water City
Level or Stories One
Structure Type Hardboard Siding,Stone Veneer
New Construction false
Schools
Elementary Schools Unspecified
Middle Schools Unspecified
High Schools Unspecified
Others
HOA Name First Choice Property
Senior Community true
Restrictions Livestock Restriction,Rental – See Restrictions Description
Acceptable Financing Cash, Conventional, FHA, VA Loan
Listing Terms Cash, Conventional, FHA, VA Loan
Special Listing Condition None
GET MORE INFORMATION
Agent | License ID: 329531
5960 Fairview Rd Ste 400, Charlotte, NC, 28210, United States







