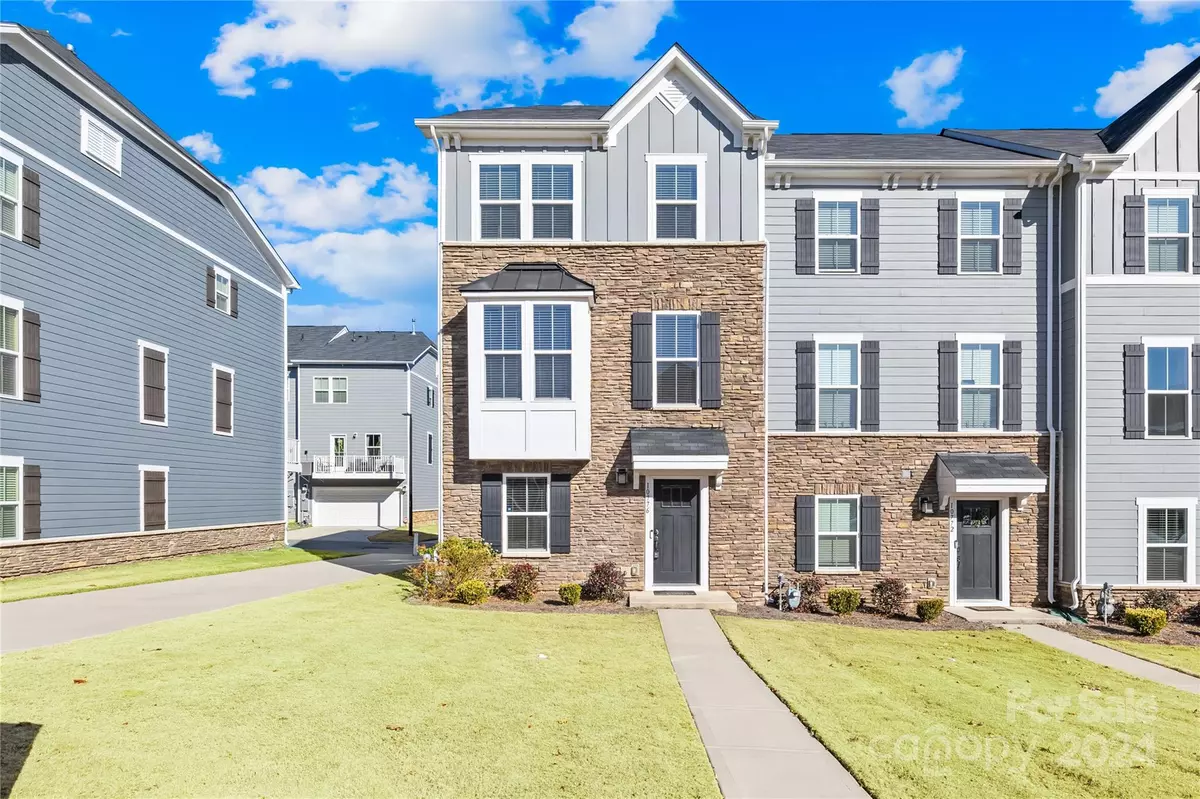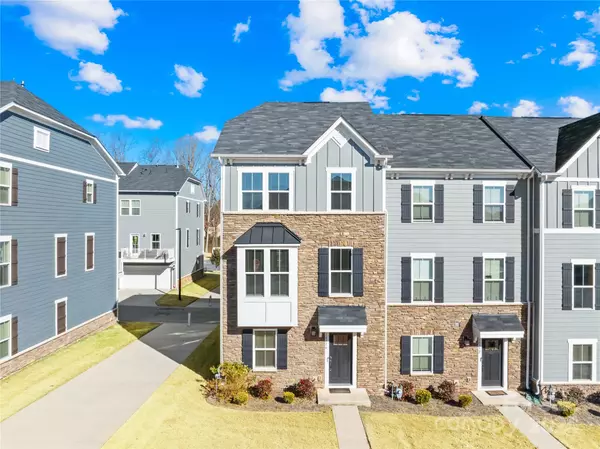3 Beds
2 Baths
1,738 SqFt
3 Beds
2 Baths
1,738 SqFt
Key Details
Property Type Townhouse
Sub Type Townhouse
Listing Status Active
Purchase Type For Sale
Square Footage 1,738 sqft
Price per Sqft $195
Subdivision Riverbend Towns
MLS Listing ID 4208701
Bedrooms 3
Full Baths 2
HOA Fees $183/mo
HOA Y/N 1
Abv Grd Liv Area 1,738
Year Built 2020
Lot Size 4,356 Sqft
Acres 0.1
Property Description
Location
State NC
County Mecklenburg
Zoning NS
Rooms
Main Level Office
Upper Level Living Room
Main Level Bonus Room
Upper Level Kitchen
Upper Level Dining Area
Third Level Primary Bedroom
Third Level Laundry
Third Level Bedroom(s)
Third Level Bathroom-Full
Third Level Bedroom(s)
Interior
Interior Features Kitchen Island, Open Floorplan, Pantry, Walk-In Closet(s)
Heating Central
Cooling Central Air
Flooring Carpet, Laminate
Fireplace false
Appliance Dishwasher, Gas Oven, Microwave
Exterior
Garage Spaces 1.0
Roof Type Shingle
Garage true
Building
Dwelling Type Site Built
Foundation Slab
Sewer Public Sewer
Water City
Level or Stories Three
Structure Type Hardboard Siding,Stone Veneer
New Construction false
Schools
Elementary Schools Mountain Island Lake Academy
Middle Schools Mountain Island Lake Academy
High Schools Hopewell
Others
HOA Name Association Management Solutions
Senior Community false
Acceptable Financing Cash, Conventional, FHA, VA Loan
Listing Terms Cash, Conventional, FHA, VA Loan
Special Listing Condition None
GET MORE INFORMATION
Agent | License ID: 329531
5960 Fairview Rd Ste 400, Charlotte, NC, 28210, United States







