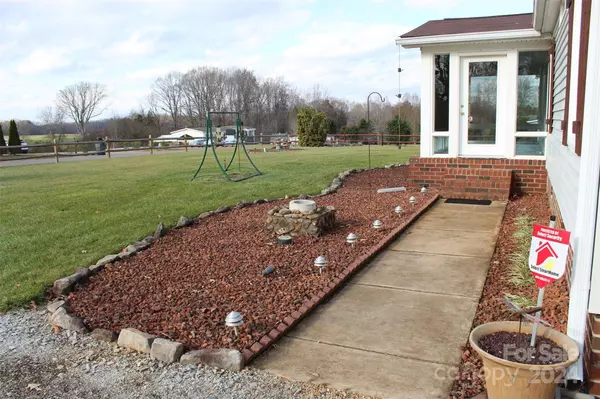4 Beds
2 Baths
1,620 SqFt
4 Beds
2 Baths
1,620 SqFt
Key Details
Property Type Single Family Home
Sub Type Single Family Residence
Listing Status Active Under Contract
Purchase Type For Sale
Square Footage 1,620 sqft
Price per Sqft $179
MLS Listing ID 4208267
Bedrooms 4
Full Baths 2
Abv Grd Liv Area 1,620
Year Built 1996
Lot Size 1.010 Acres
Acres 1.01
Property Description
Location
State NC
County Rowan
Zoning RA
Rooms
Main Level Bedrooms 4
Main Level Bedroom(s)
Main Level Primary Bedroom
Main Level Bedroom(s)
Main Level Bathroom-Full
Main Level Bedroom(s)
Main Level Living Room
Main Level Dining Room
Main Level Den
Main Level Kitchen
Main Level Sunroom
Main Level Mud
Interior
Interior Features Garden Tub
Heating Electric, Other - See Remarks
Cooling Central Air
Flooring Carpet, Laminate
Fireplace false
Appliance Dishwasher, Double Oven, Electric Oven, Electric Range, Refrigerator with Ice Maker
Exterior
Garage Spaces 1.0
Fence Back Yard, Fenced, Front Yard
Utilities Available Electricity Connected
Roof Type Composition
Garage true
Building
Dwelling Type Manufactured
Foundation Crawl Space
Sewer Septic Installed
Water Well
Level or Stories One
Structure Type Vinyl
New Construction false
Schools
Elementary Schools Unspecified
Middle Schools Unspecified
High Schools Unspecified
Others
Senior Community false
Acceptable Financing Cash, Conventional, FHA, VA Loan
Listing Terms Cash, Conventional, FHA, VA Loan
Special Listing Condition None
GET MORE INFORMATION
Agent | License ID: 329531
5960 Fairview Rd Ste 400, Charlotte, NC, 28210, United States







