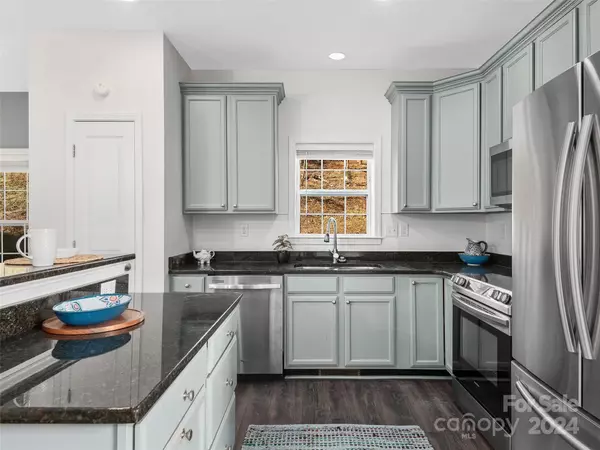3 Beds
3 Baths
1,494 SqFt
3 Beds
3 Baths
1,494 SqFt
Key Details
Property Type Single Family Home
Sub Type Single Family Residence
Listing Status Active
Purchase Type For Sale
Square Footage 1,494 sqft
Price per Sqft $237
Subdivision Willow Creek Village
MLS Listing ID 4208616
Style Contemporary
Bedrooms 3
Full Baths 2
Half Baths 1
HOA Fees $175/mo
HOA Y/N 1
Abv Grd Liv Area 1,494
Year Built 2019
Lot Size 871 Sqft
Acres 0.02
Property Description
Location
State NC
County Buncombe
Zoning RM6
Rooms
Main Level Living Room
Main Level Kitchen
Main Level Dining Room
Upper Level Primary Bedroom
Upper Level Bedroom(s)
Main Level Bathroom-Half
Upper Level Bathroom-Full
Upper Level Bedroom(s)
Upper Level Bathroom-Full
Interior
Heating Heat Pump
Cooling Heat Pump
Flooring Carpet, Hardwood, Tile
Fireplace false
Appliance Dishwasher, Electric Oven, Electric Range, Microwave, Refrigerator, Washer/Dryer
Exterior
Garage Spaces 1.0
Roof Type Composition
Garage true
Building
Dwelling Type Off Frame Modular
Foundation Crawl Space
Sewer Public Sewer
Water City
Architectural Style Contemporary
Level or Stories Two
Structure Type Vinyl
New Construction false
Schools
Elementary Schools Sand Hill-Venable/Enka
Middle Schools Enka
High Schools Enka
Others
HOA Name Cedar Management Group
Senior Community false
Restrictions Subdivision
Special Listing Condition None
GET MORE INFORMATION
Agent | License ID: 329531
5960 Fairview Rd Ste 400, Charlotte, NC, 28210, United States







