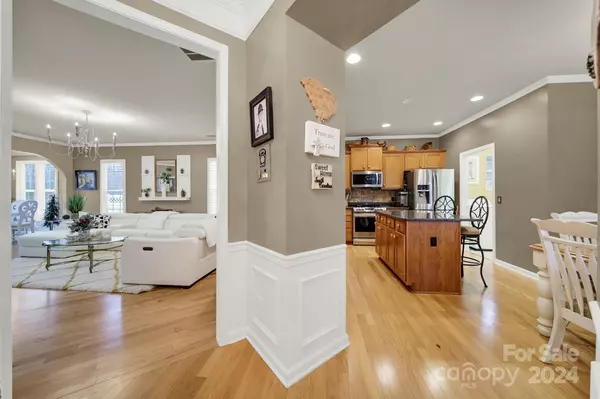2 Beds
2 Baths
1,836 SqFt
2 Beds
2 Baths
1,836 SqFt
Key Details
Property Type Single Family Home
Sub Type Single Family Residence
Listing Status Active
Purchase Type For Sale
Square Footage 1,836 sqft
Price per Sqft $309
Subdivision Sun City Carolina Lakes
MLS Listing ID 4207602
Style Ranch
Bedrooms 2
Full Baths 2
HOA Fees $261/mo
HOA Y/N 1
Abv Grd Liv Area 1,836
Year Built 2006
Lot Size 6,098 Sqft
Acres 0.14
Property Description
Location
State SC
County Lancaster
Zoning PDD
Rooms
Main Level Bedrooms 2
Main Level Primary Bedroom
Main Level Bedroom(s)
Main Level Bathroom-Full
Main Level Kitchen
Main Level Dining Room
Main Level Laundry
Main Level Office
Main Level Living Room
Main Level Sunroom
Interior
Interior Features Built-in Features, Kitchen Island, Open Floorplan, Walk-In Closet(s)
Heating Forced Air, Natural Gas
Cooling Ceiling Fan(s), Central Air
Flooring Tile, Wood
Fireplaces Type Gas Log, Living Room
Fireplace true
Appliance Dishwasher, Electric Water Heater, Gas Cooktop, Gas Water Heater, Microwave, Oven, Refrigerator
Exterior
Exterior Feature Lawn Maintenance
Garage Spaces 2.0
Community Features Fifty Five and Older, Business Center, Clubhouse, Dog Park, Fitness Center, Game Court, Golf, Hot Tub, Playground, Sidewalks, Street Lights, Tennis Court(s), Walking Trails
Waterfront Description Boat Slip – Community,Paddlesport Launch Site - Community
Garage true
Building
Lot Description Cleared, Level
Dwelling Type Site Built
Foundation Slab
Sewer County Sewer
Water County Water
Architectural Style Ranch
Level or Stories One
Structure Type Vinyl
New Construction false
Schools
Elementary Schools Indian Land
Middle Schools Indian Land
High Schools Indian Land
Others
HOA Name First Service Residential
Senior Community true
Special Listing Condition None
GET MORE INFORMATION
Agent | License ID: 329531
5960 Fairview Rd Ste 400, Charlotte, NC, 28210, United States







