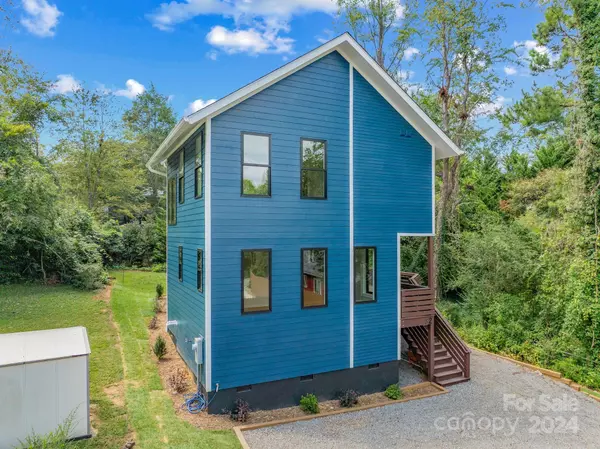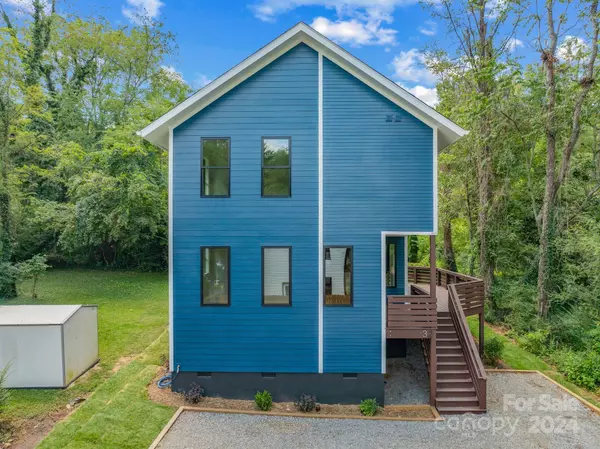3 Beds
3 Baths
1,688 SqFt
3 Beds
3 Baths
1,688 SqFt
Key Details
Property Type Single Family Home
Sub Type Single Family Residence
Listing Status Active
Purchase Type For Sale
Square Footage 1,688 sqft
Price per Sqft $384
Subdivision West Asheville
MLS Listing ID 4208567
Style Contemporary
Bedrooms 3
Full Baths 2
Half Baths 1
Construction Status Completed
Abv Grd Liv Area 1,688
Year Built 2024
Lot Size 7,405 Sqft
Acres 0.17
Property Description
Location
State NC
County Buncombe
Zoning RM8
Rooms
Main Level Kitchen
Main Level Living Room
Main Level Laundry
Main Level Dining Area
Main Level Bathroom-Half
Upper Level Primary Bedroom
Upper Level Bathroom-Full
Upper Level Bedroom(s)
Upper Level Bathroom-Full
Upper Level Bedroom(s)
Interior
Interior Features Breakfast Bar, Kitchen Island, Open Floorplan, Split Bedroom, Walk-In Closet(s)
Heating ENERGY STAR Qualified Equipment, Heat Pump, Zoned
Cooling Central Air, ENERGY STAR Qualified Equipment, Heat Pump, Zoned
Flooring Tile, Wood
Fireplace false
Appliance Dishwasher, Exhaust Hood, Gas Range, Refrigerator, Tankless Water Heater
Exterior
Fence Privacy
Utilities Available Gas
Roof Type Shingle
Garage false
Building
Dwelling Type Site Built
Foundation Crawl Space
Sewer Public Sewer
Water City
Architectural Style Contemporary
Level or Stories Two
Structure Type Fiber Cement,Wood
New Construction true
Construction Status Completed
Schools
Elementary Schools Asheville City
Middle Schools Asheville
High Schools Asheville
Others
Senior Community false
Acceptable Financing Cash, Conventional, VA Loan
Listing Terms Cash, Conventional, VA Loan
Special Listing Condition None
GET MORE INFORMATION
Agent | License ID: 329531
5960 Fairview Rd Ste 400, Charlotte, NC, 28210, United States







