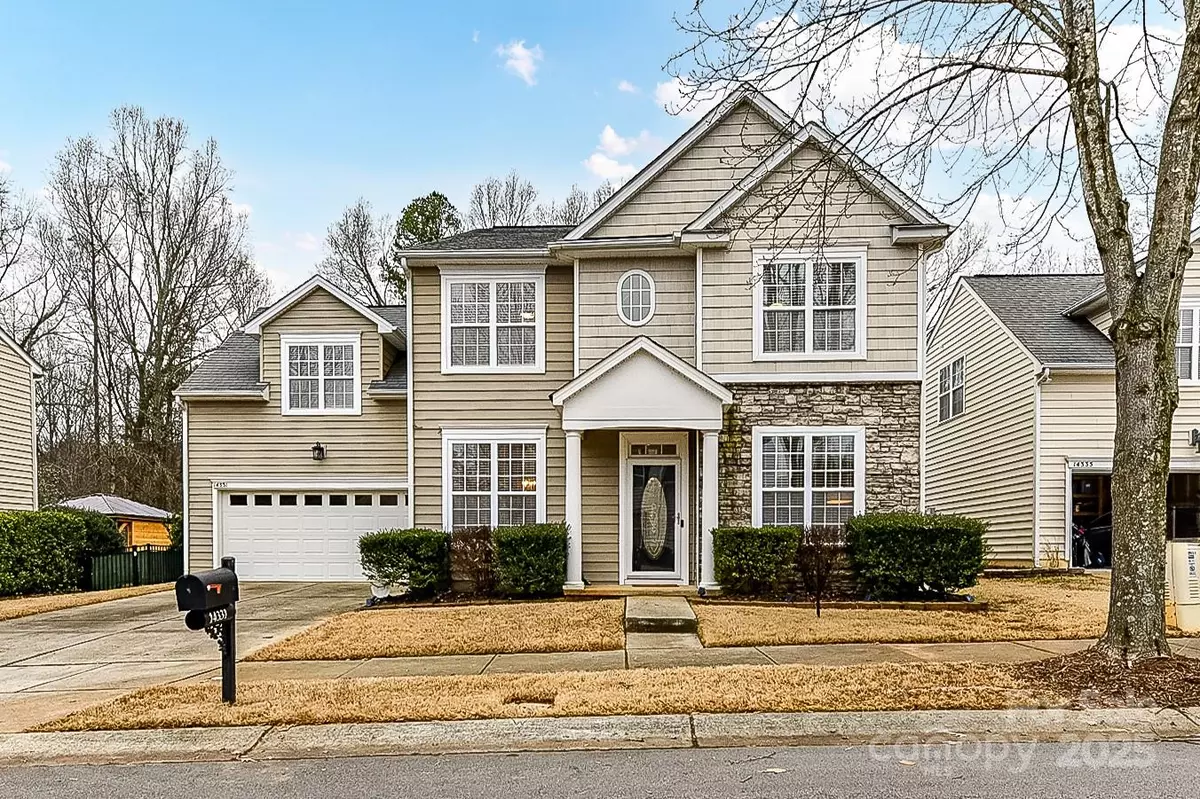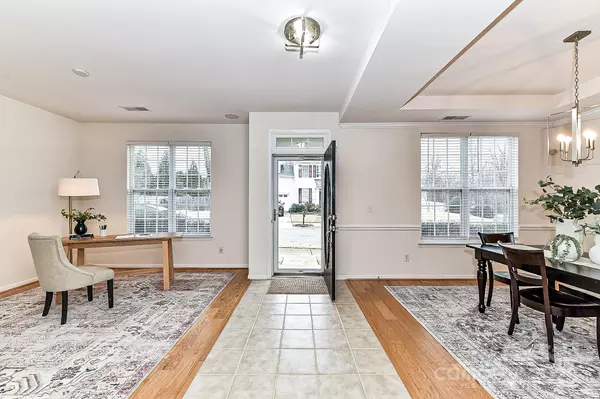4 Beds
3 Baths
2,738 SqFt
4 Beds
3 Baths
2,738 SqFt
Key Details
Property Type Single Family Home
Sub Type Single Family Residence
Listing Status Active Under Contract
Purchase Type For Sale
Square Footage 2,738 sqft
Price per Sqft $175
Subdivision Villages At Rosedale
MLS Listing ID 4208092
Style Transitional
Bedrooms 4
Full Baths 2
Half Baths 1
HOA Fees $179/qua
HOA Y/N 1
Abv Grd Liv Area 2,738
Year Built 2004
Lot Size 8,276 Sqft
Acres 0.19
Property Description
Location
State NC
County Mecklenburg
Zoning NR
Rooms
Main Level Breakfast
Main Level Great Room
Main Level Office
Main Level Bathroom-Half
Main Level Dining Room
Main Level Sunroom
Upper Level Bathroom-Full
Upper Level Bed/Bonus
Upper Level Bedroom(s)
Upper Level Primary Bedroom
Upper Level Laundry
Interior
Interior Features Attic Other, Breakfast Bar, Cable Prewire, Garden Tub, Open Floorplan, Pantry, Walk-In Closet(s)
Heating Forced Air, Natural Gas
Cooling Ceiling Fan(s), Central Air
Flooring Carpet, Hardwood, Tile, Wood
Fireplaces Type Gas Log, Great Room
Fireplace true
Appliance Dishwasher, Disposal, Electric Oven, Electric Range, Electric Water Heater, Exhaust Fan, Gas Water Heater, Microwave, Plumbed For Ice Maker, Self Cleaning Oven
Exterior
Garage Spaces 2.0
Community Features Clubhouse, Playground, Sidewalks, Street Lights, Walking Trails
Utilities Available Electricity Connected, Gas
Garage true
Building
Lot Description Wooded
Dwelling Type Site Built
Foundation Slab
Sewer Public Sewer
Water City
Architectural Style Transitional
Level or Stories Two
Structure Type Stone,Vinyl
New Construction false
Schools
Elementary Schools Torrence Creek
Middle Schools Francis Bradley
High Schools Hopewell
Others
HOA Name Red Rock Management
Senior Community false
Restrictions Architectural Review,Manufactured Home Not Allowed,Modular Not Allowed,Subdivision
Acceptable Financing Cash, Conventional, VA Loan
Listing Terms Cash, Conventional, VA Loan
Special Listing Condition None
GET MORE INFORMATION
Agent | License ID: 329531
5960 Fairview Rd Ste 400, Charlotte, NC, 28210, United States







