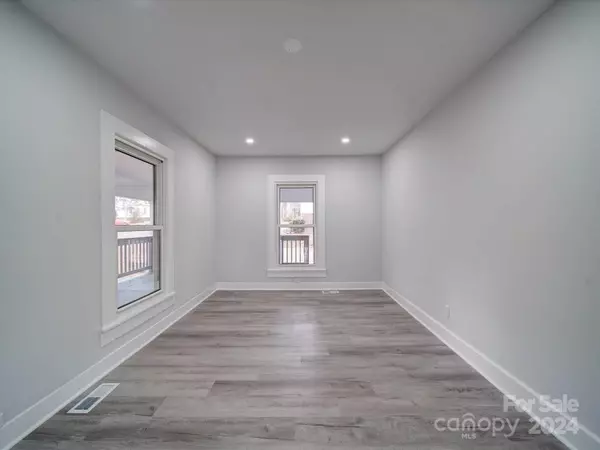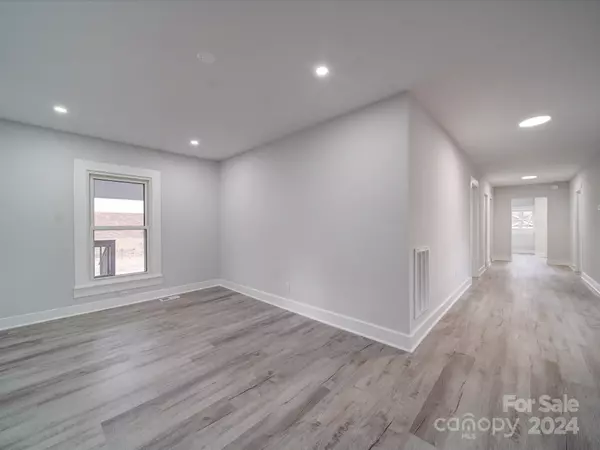3 Beds
2 Baths
1,641 SqFt
3 Beds
2 Baths
1,641 SqFt
Key Details
Property Type Single Family Home
Sub Type Single Family Residence
Listing Status Active
Purchase Type For Sale
Square Footage 1,641 sqft
Price per Sqft $157
MLS Listing ID 4208317
Bedrooms 3
Full Baths 2
Abv Grd Liv Area 1,641
Year Built 1922
Lot Size 9,583 Sqft
Acres 0.22
Property Description
Location
State NC
County Stanly
Zoning R-10
Rooms
Basement Exterior Entry, Interior Entry, Storage Space
Main Level Bedrooms 3
Main Level Kitchen
Main Level Living Room
Main Level Laundry
Main Level Primary Bedroom
Main Level Bathroom-Full
Main Level Bedroom(s)
Interior
Interior Features Open Floorplan
Heating Forced Air
Cooling Central Air
Flooring Vinyl
Fireplace false
Appliance Electric Range, Electric Water Heater, Microwave, Refrigerator with Ice Maker
Exterior
Exterior Feature Storage
Garage false
Building
Lot Description Corner Lot
Dwelling Type Site Built
Foundation Basement, Crawl Space
Sewer Public Sewer
Water Public
Level or Stories One
Structure Type Vinyl
New Construction false
Schools
Elementary Schools Unspecified
Middle Schools Unspecified
High Schools Unspecified
Others
Senior Community false
Acceptable Financing Cash, Conventional, USDA Loan, VA Loan
Listing Terms Cash, Conventional, USDA Loan, VA Loan
Special Listing Condition None
GET MORE INFORMATION
Agent | License ID: 329531
5960 Fairview Rd Ste 400, Charlotte, NC, 28210, United States







