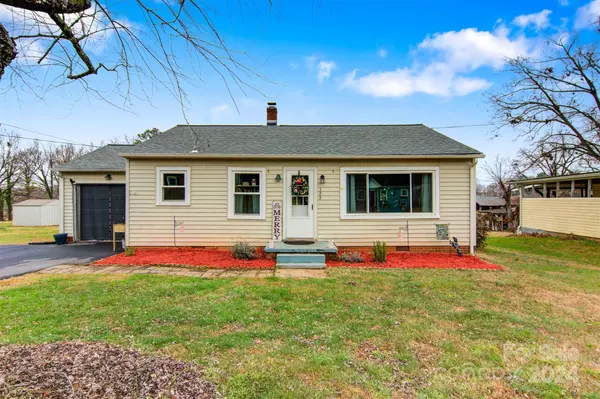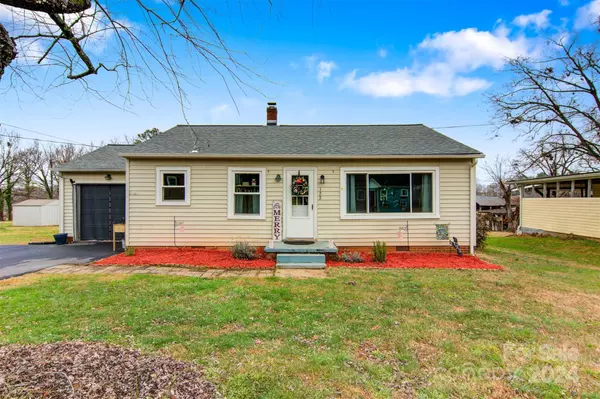2 Beds
1 Bath
952 SqFt
2 Beds
1 Bath
952 SqFt
Key Details
Property Type Single Family Home
Sub Type Single Family Residence
Listing Status Active Under Contract
Purchase Type For Sale
Square Footage 952 sqft
Price per Sqft $194
MLS Listing ID 4207984
Style Ranch
Bedrooms 2
Full Baths 1
Abv Grd Liv Area 952
Year Built 1952
Lot Size 0.350 Acres
Acres 0.35
Property Description
Location
State NC
County Burke
Zoning R-8
Rooms
Basement Sump Pump
Main Level Bedrooms 2
Main Level Living Room
Main Level Kitchen
Main Level Bedroom(s)
Main Level Bedroom(s)
Main Level Bathroom-Full
Interior
Heating Heat Pump
Cooling Ceiling Fan(s), Central Air, Heat Pump
Flooring Vinyl
Fireplace false
Appliance Electric Range, Refrigerator with Ice Maker, Self Cleaning Oven
Exterior
Garage Spaces 1.0
Utilities Available Cable Available, Electricity Connected
Waterfront Description None
Roof Type Shingle
Garage true
Building
Lot Description Cleared, Level
Dwelling Type Site Built
Foundation Crawl Space
Sewer Public Sewer
Water City
Architectural Style Ranch
Level or Stories One
Structure Type Brick Partial,Vinyl
New Construction false
Schools
Elementary Schools Drexel
Middle Schools Heritage
High Schools Jimmy C Draughn
Others
Senior Community false
Acceptable Financing Cash, Conventional, FHA, USDA Loan, VA Loan
Listing Terms Cash, Conventional, FHA, USDA Loan, VA Loan
Special Listing Condition None
GET MORE INFORMATION
Agent | License ID: 329531
5960 Fairview Rd Ste 400, Charlotte, NC, 28210, United States







