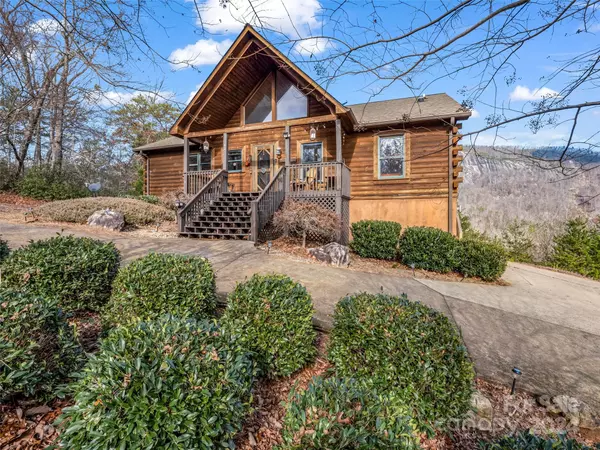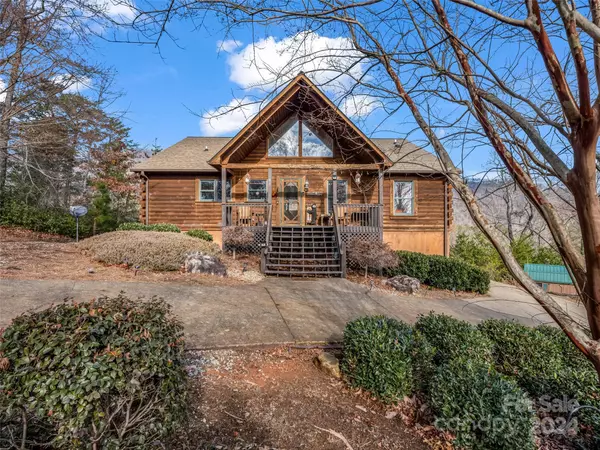3 Beds
3 Baths
2,669 SqFt
3 Beds
3 Baths
2,669 SqFt
Key Details
Property Type Single Family Home
Sub Type Single Family Residence
Listing Status Active
Purchase Type For Sale
Square Footage 2,669 sqft
Price per Sqft $346
Subdivision The Camp At Lake Lure
MLS Listing ID 4208439
Style Cabin
Bedrooms 3
Full Baths 3
Abv Grd Liv Area 2,669
Year Built 1998
Lot Size 0.700 Acres
Acres 0.7
Property Description
Location
State NC
County Rutherford
Zoning R3
Rooms
Basement Basement Garage Door, Exterior Entry, Interior Entry, Storage Space, Walk-Out Access
Main Level Bedrooms 3
Main Level Primary Bedroom
Main Level Bathroom-Full
Main Level Bathroom-Full
Main Level Kitchen
Main Level Living Room
Main Level Bedroom(s)
Main Level Bedroom(s)
Main Level Dining Room
Lower Level Bathroom-Full
Lower Level Billiard
Interior
Heating Heat Pump
Cooling Ceiling Fan(s), Heat Pump
Flooring Carpet, Tile, Wood
Fireplaces Type Gas Vented, Living Room, Propane
Fireplace true
Appliance Dishwasher, Electric Range, Electric Water Heater, Microwave, Refrigerator, Self Cleaning Oven, Washer/Dryer
Exterior
Exterior Feature Fire Pit, Hot Tub
Garage Spaces 1.0
View Mountain(s), Year Round
Roof Type Fiberglass
Garage true
Building
Lot Description Private, Wooded, Views
Dwelling Type Site Built
Foundation Basement
Sewer Septic Installed
Water Well
Architectural Style Cabin
Level or Stories One
Structure Type Fiber Cement,Log,Wood
New Construction false
Schools
Elementary Schools Lake Lure Classical Academy
Middle Schools Lake Lure Classical Academy
High Schools Lake Lure Classical Academy
Others
Senior Community false
Acceptable Financing Cash, Conventional
Listing Terms Cash, Conventional
Special Listing Condition None
GET MORE INFORMATION
Agent | License ID: 329531
5960 Fairview Rd Ste 400, Charlotte, NC, 28210, United States







