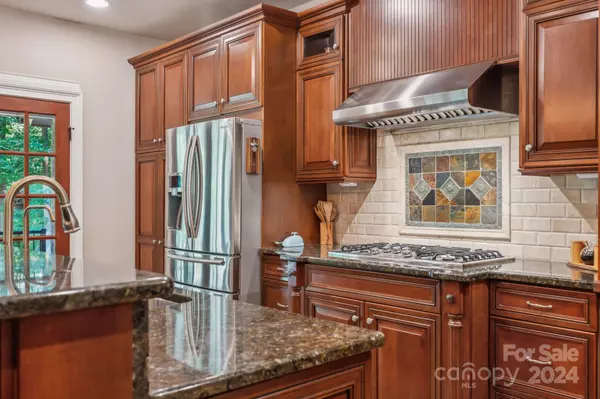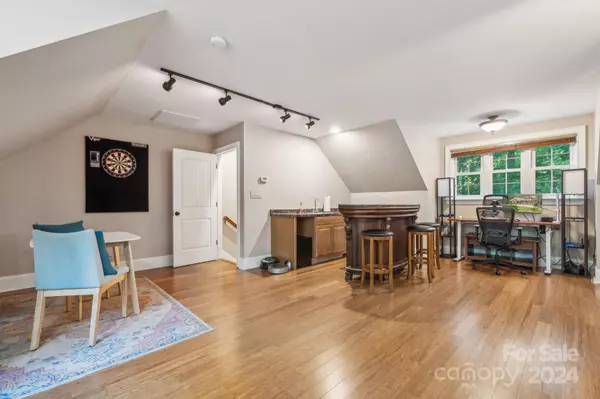3 Beds
4 Baths
3,677 SqFt
3 Beds
4 Baths
3,677 SqFt
Key Details
Property Type Single Family Home
Sub Type Single Family Residence
Listing Status Active
Purchase Type For Sale
Square Footage 3,677 sqft
Price per Sqft $353
Subdivision Mcgregor Downs
MLS Listing ID 4207406
Style Transitional
Bedrooms 3
Full Baths 3
Half Baths 1
Abv Grd Liv Area 3,677
Year Built 2012
Lot Size 5.700 Acres
Acres 5.7
Property Description
Need extra space? The oversized bonus room doubles as a potential 4th bedroom, while the 3-car garage offers plenty of room for vehicles &storage. Built with durability and efficiency in mind, the home features a termite shield, sealed attic, conditioned crawl space, Bosch 6-ton water-to-air geothermal HVAC system, fine mesh gutter guards, & Low-E windows. Outdoor enthusiasts will appreciate the two 50-amp outlets for an RV pad and garage.
The stunning exterior combines dry stack ledgestone, brick, and cement composite cedar shake for timeless curb appeal. Located near Charlotte with the advantage of South Carolina taxes, this property is a rare find.
Location
State SC
County Lancaster
Zoning LDR
Rooms
Main Level Bedrooms 3
Main Level Primary Bedroom
Main Level Bedroom(s)
Main Level Bedroom(s)
Main Level Bathroom-Full
Main Level Bathroom-Full
Main Level Bathroom-Full
Main Level Bathroom-Half
Main Level Dining Room
Main Level Kitchen
Main Level Family Room
Main Level Office
Main Level Utility Room
Main Level Laundry
Upper Level Billiard
Upper Level Bar/Entertainment
Upper Level Bonus Room
Interior
Interior Features Attic Stairs Fixed, Breakfast Bar, Built-in Features, Cable Prewire, Kitchen Island, Open Floorplan, Pantry, Split Bedroom, Walk-In Closet(s), Wet Bar
Heating Geothermal, Heat Pump, Zoned
Cooling Ceiling Fan(s), Central Air
Fireplace false
Appliance Dishwasher, Disposal, Electric Oven, Electric Water Heater, Gas Cooktop, Hybrid Heat Pump Water Heater, Plumbed For Ice Maker
Exterior
Exterior Feature In-Ground Irrigation
Garage Spaces 3.0
Utilities Available Cable Available, Electricity Connected, Satellite Internet Available, Wired Internet Available
Garage true
Building
Lot Description Cul-De-Sac, Green Area, Private, Wooded
Dwelling Type Site Built
Foundation Crawl Space
Sewer Septic Installed
Water County Water, Well
Architectural Style Transitional
Level or Stories 1 Story/F.R.O.G.
Structure Type Brick Full,Fiber Cement,Stone,Wood
New Construction false
Schools
Elementary Schools Harrisburg
Middle Schools Indian Land
High Schools Indian Land
Others
Senior Community false
Special Listing Condition None
GET MORE INFORMATION
Agent | License ID: 329531
5960 Fairview Rd Ste 400, Charlotte, NC, 28210, United States







