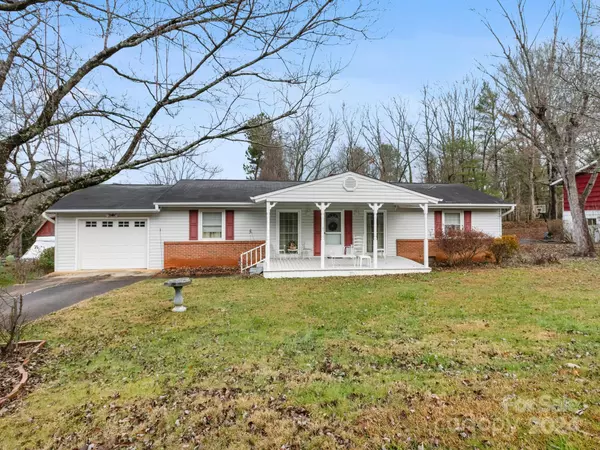3 Beds
2 Baths
1,554 SqFt
3 Beds
2 Baths
1,554 SqFt
Key Details
Property Type Single Family Home
Sub Type Single Family Residence
Listing Status Active Under Contract
Purchase Type For Sale
Square Footage 1,554 sqft
Price per Sqft $257
Subdivision Imperial Woods
MLS Listing ID 4207493
Style Ranch
Bedrooms 3
Full Baths 1
Half Baths 1
Abv Grd Liv Area 1,554
Year Built 1964
Lot Size 0.260 Acres
Acres 0.26
Property Description
Location
State NC
County Buncombe
Zoning RS4
Rooms
Main Level Bedrooms 3
Interior
Heating Central, Natural Gas
Cooling Central Air
Fireplace true
Appliance Dishwasher, Electric Oven, Electric Range, Gas Water Heater, Microwave, Refrigerator, Washer/Dryer
Exterior
Garage Spaces 2.0
Fence Back Yard, Fenced
Garage true
Building
Lot Description Level
Dwelling Type Site Built
Foundation Crawl Space
Sewer Public Sewer
Water City
Architectural Style Ranch
Level or Stories One
Structure Type Brick Partial,Vinyl
New Construction false
Schools
Elementary Schools William Estes
Middle Schools Charles T Koontz
High Schools T.C. Roberson
Others
Senior Community false
Acceptable Financing Cash, Conventional
Listing Terms Cash, Conventional
Special Listing Condition None
GET MORE INFORMATION
Agent | License ID: 329531
5960 Fairview Rd Ste 400, Charlotte, NC, 28210, United States







