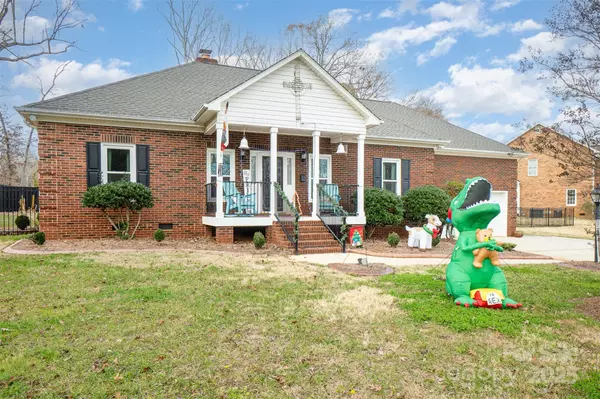3 Beds
2 Baths
1,790 SqFt
3 Beds
2 Baths
1,790 SqFt
Key Details
Property Type Single Family Home
Sub Type Single Family Residence
Listing Status Active
Purchase Type For Sale
Square Footage 1,790 sqft
Price per Sqft $273
Subdivision Stevens Mill
MLS Listing ID 4208001
Style Ranch
Bedrooms 3
Full Baths 2
Construction Status Completed
HOA Fees $143/ann
HOA Y/N 1
Abv Grd Liv Area 1,790
Year Built 1994
Lot Size 0.570 Acres
Acres 0.57
Lot Dimensions 53x53x176x125x89x38x80
Property Description
Location
State NC
County Union
Zoning AQ8
Rooms
Main Level Bedrooms 3
Main Level Primary Bedroom
Main Level Kitchen
Main Level Bedroom(s)
Main Level Bedroom(s)
Main Level Dining Room
Upper Level Bathroom-Full
Main Level Breakfast
Main Level Family Room
Main Level Laundry
Interior
Interior Features Open Floorplan, Split Bedroom, Storage
Heating Central, Heat Pump
Cooling Ceiling Fan(s), Heat Pump
Fireplaces Type Family Room
Fireplace true
Appliance Dishwasher, Disposal, Electric Cooktop, Gas Water Heater, Microwave, Plumbed For Ice Maker
Exterior
Garage Spaces 2.0
Fence Back Yard, Fenced
Utilities Available Cable Connected, Electricity Connected, Gas
Garage true
Building
Lot Description Level
Dwelling Type Site Built
Foundation Crawl Space
Sewer Public Sewer
Water City
Architectural Style Ranch
Level or Stories One
Structure Type Brick Partial,Vinyl
New Construction true
Construction Status Completed
Schools
Elementary Schools Stallings
Middle Schools Porter Ridge
High Schools Porter Ridge
Others
HOA Name Stevens Mill HOA
Senior Community false
Acceptable Financing Cash, Conventional, FHA, VA Loan
Listing Terms Cash, Conventional, FHA, VA Loan
Special Listing Condition None
GET MORE INFORMATION
Agent | License ID: 329531
5960 Fairview Rd Ste 400, Charlotte, NC, 28210, United States







