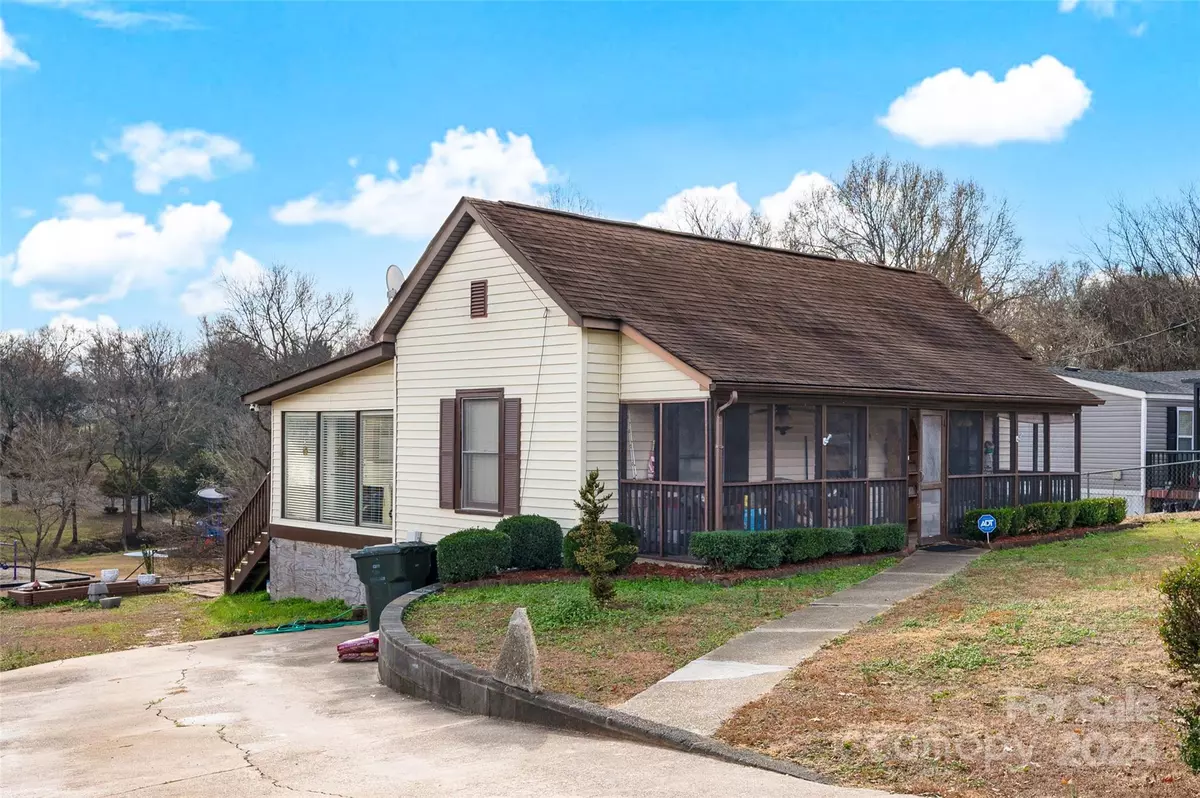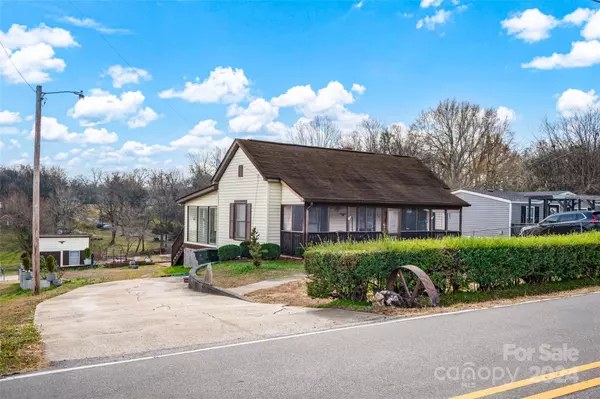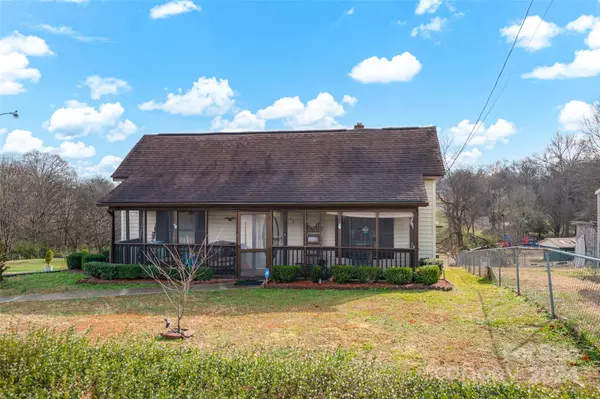2 Beds
2 Baths
1,452 SqFt
2 Beds
2 Baths
1,452 SqFt
Key Details
Property Type Single Family Home
Sub Type Single Family Residence
Listing Status Active
Purchase Type For Sale
Square Footage 1,452 sqft
Price per Sqft $165
MLS Listing ID 4208241
Bedrooms 2
Full Baths 2
Abv Grd Liv Area 1,452
Year Built 1900
Lot Size 0.340 Acres
Acres 0.34
Lot Dimensions 75' x 207' x 75' x 207'
Property Description
Location
State NC
County Cabarrus
Zoning RV
Rooms
Basement Dirt Floor, Exterior Entry, Partial, Unfinished, Walk-Out Access
Main Level Bedrooms 2
Main Level Kitchen
Main Level Mud
Main Level Living Room
Main Level Dining Room
Main Level Kitchen
Main Level Primary Bedroom
Main Level Bedroom(s)
Main Level Bathroom-Full
Main Level Bathroom-Full
Main Level Bed/Bonus
Main Level Laundry
Interior
Interior Features Walk-In Closet(s)
Heating Forced Air, Natural Gas
Cooling Ceiling Fan(s), Central Air
Flooring Tile, Laminate
Fireplace false
Appliance Electric Oven, Electric Water Heater, Oven, Refrigerator
Exterior
Exterior Feature Fire Pit
Utilities Available Cable Available, Electricity Connected, Gas
Roof Type Shingle
Garage false
Building
Lot Description Cleared
Dwelling Type Site Built
Foundation Basement, Crawl Space
Sewer Public Sewer
Water City
Level or Stories One
Structure Type Vinyl
New Construction false
Schools
Elementary Schools Wolf Meadow
Middle Schools Roberta Road
High Schools West Cabarrus
Others
Senior Community false
Acceptable Financing Cash, Conventional, FHA, VA Loan
Listing Terms Cash, Conventional, FHA, VA Loan
Special Listing Condition None
GET MORE INFORMATION
Agent | License ID: 329531
5960 Fairview Rd Ste 400, Charlotte, NC, 28210, United States







