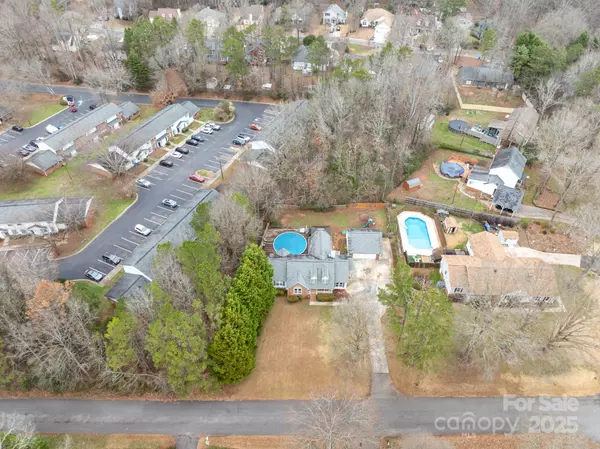3 Beds
3 Baths
1,752 SqFt
3 Beds
3 Baths
1,752 SqFt
Key Details
Property Type Single Family Home
Sub Type Single Family Residence
Listing Status Active
Purchase Type For Sale
Square Footage 1,752 sqft
Price per Sqft $214
Subdivision Edgewoods
MLS Listing ID 4208100
Style Ranch
Bedrooms 3
Full Baths 2
Half Baths 1
Abv Grd Liv Area 1,752
Year Built 1994
Lot Size 0.430 Acres
Acres 0.43
Property Description
Location
State SC
County York
Zoning Res.
Rooms
Main Level Bedrooms 3
Main Level Primary Bedroom
Main Level Kitchen
Main Level Great Room
Main Level Bathroom-Full
Main Level Breakfast
Interior
Interior Features Attic Stairs Pulldown
Heating Central
Cooling Central Air
Flooring Carpet, Vinyl
Fireplaces Type Family Room, Gas
Fireplace true
Appliance Dishwasher, Electric Oven, Electric Range
Exterior
Exterior Feature Hot Tub, Other - See Remarks
Garage Spaces 2.0
Fence Back Yard, Fenced, Privacy, Wood
Community Features None
Utilities Available Cable Available, Electricity Connected, Gas
Roof Type Composition
Garage true
Building
Dwelling Type Site Built
Foundation Slab
Sewer Public Sewer
Water City
Architectural Style Ranch
Level or Stories One
Structure Type Brick Partial,Vinyl
New Construction false
Schools
Elementary Schools Riverview
Middle Schools Banks Trail
High Schools Catawba Ridge
Others
Senior Community false
Restrictions No Representation
Acceptable Financing Cash, Conventional
Listing Terms Cash, Conventional
Special Listing Condition None
GET MORE INFORMATION
Agent | License ID: 329531
5960 Fairview Rd Ste 400, Charlotte, NC, 28210, United States







