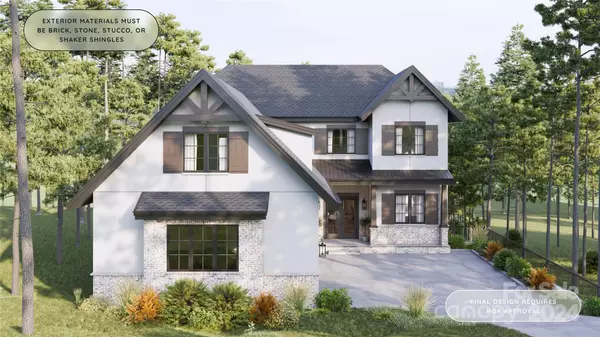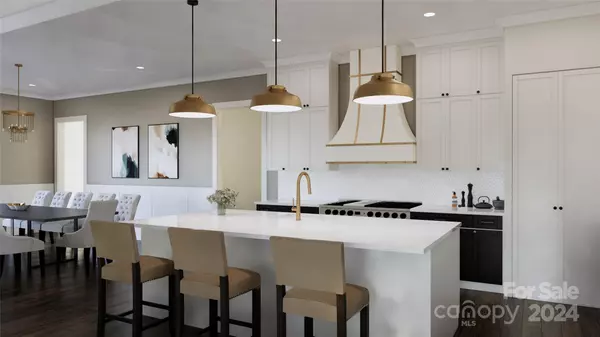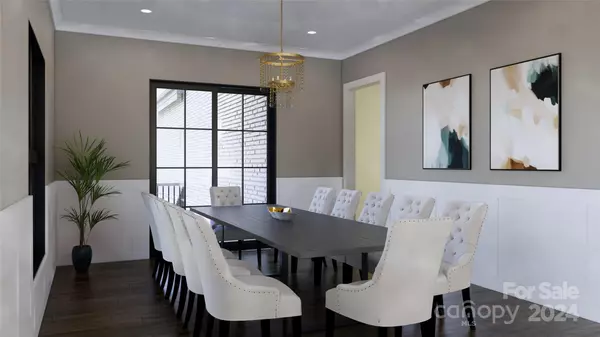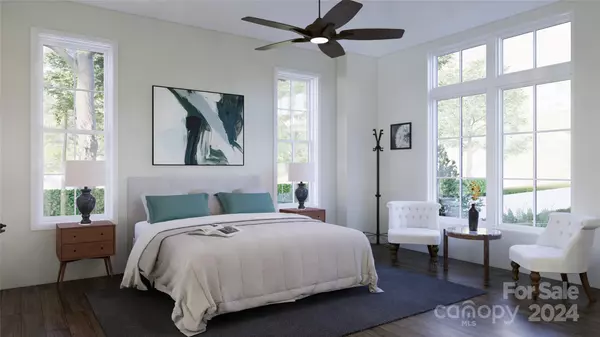4 Beds
4 Baths
3,488 SqFt
4 Beds
4 Baths
3,488 SqFt
Key Details
Property Type Single Family Home
Sub Type Single Family Residence
Listing Status Active
Purchase Type For Sale
Square Footage 3,488 sqft
Price per Sqft $370
Subdivision Reflection Pointe
MLS Listing ID 4208072
Bedrooms 4
Full Baths 3
Half Baths 1
Construction Status Proposed
HOA Fees $1,180
HOA Y/N 1
Abv Grd Liv Area 2,595
Lot Size 0.810 Acres
Acres 0.81
Property Description
*Your floor plan and selections will determine final pricing. Buyer will need to purchase the lot and use a construction to perm loan during the build. Estimated project time is approx. 18 months. All elevation photos are for inspiration only & final plan must be approved by ARC.
Location
State NC
County Gaston
Zoning R
Body of Water Lake Wylie
Rooms
Basement Daylight, Interior Entry
Main Level Bedrooms 1
Main Level Primary Bedroom
Upper Level Bedroom(s)
Main Level Bathroom-Full
Main Level Bathroom-Half
Basement Level Bathroom-Full
Basement Level Bedroom(s)
Upper Level Bedroom(s)
Upper Level Bathroom-Full
Interior
Heating Heat Pump
Cooling Central Air
Fireplace true
Appliance Tankless Water Heater, None
Exterior
Garage Spaces 2.0
Community Features Gated, Lake Access, Playground, Recreation Area
Waterfront Description Beach - Public,Boat Slip – Community,Paddlesport Launch Site - Community
Roof Type Shingle
Garage true
Building
Lot Description Corner Lot, Wooded
Dwelling Type Site Built
Foundation Basement
Sewer Public Sewer, Tap Fee Required
Water City, Tap Fee Required
Level or Stories Two
Structure Type Brick Partial,Hard Stucco
New Construction true
Construction Status Proposed
Schools
Elementary Schools Page
Middle Schools Belmont
High Schools South Pointe (Sc)
Others
HOA Name Property Matters Realty Company
Senior Community false
Acceptable Financing Cash, Construction Perm Loan
Listing Terms Cash, Construction Perm Loan
Special Listing Condition None
GET MORE INFORMATION
Agent | License ID: 329531
5960 Fairview Rd Ste 400, Charlotte, NC, 28210, United States







