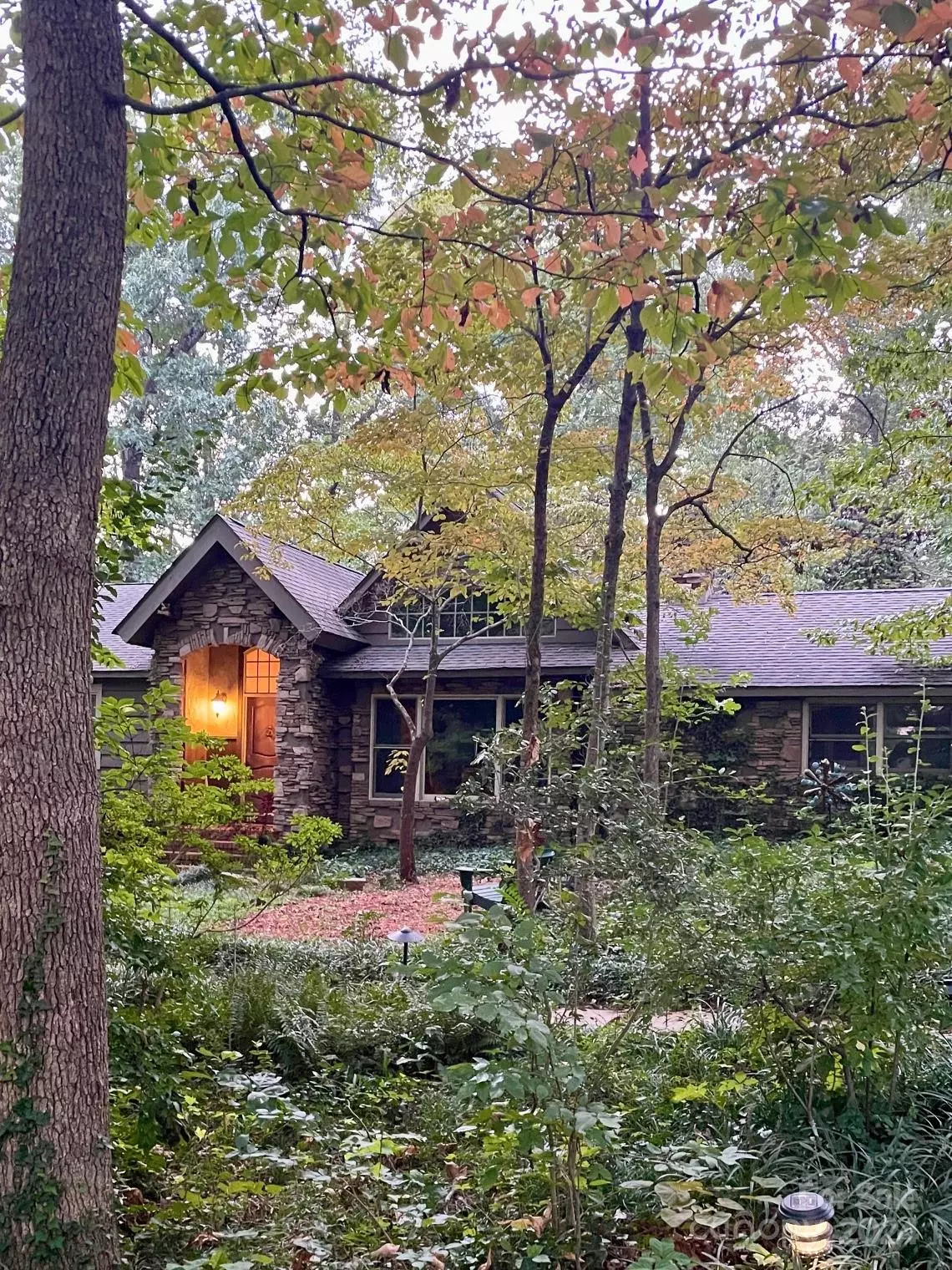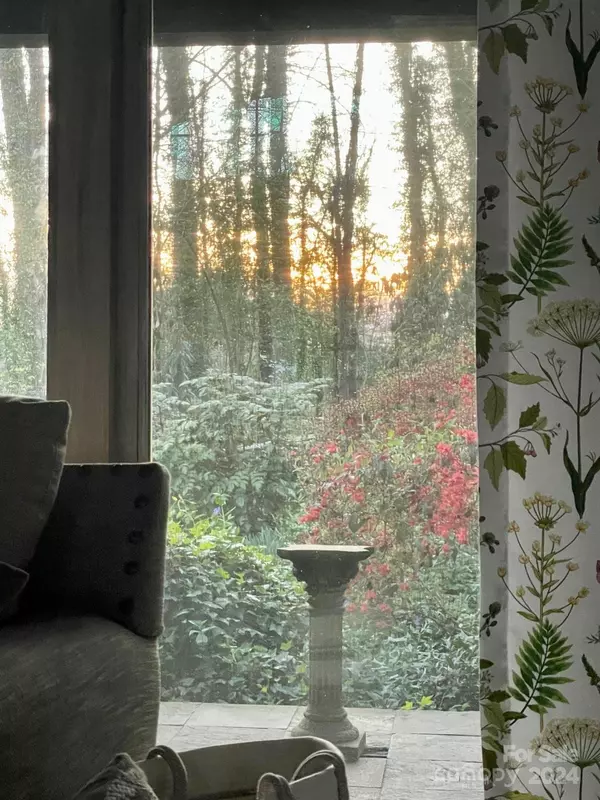4 Beds
4 Baths
3,004 SqFt
4 Beds
4 Baths
3,004 SqFt
Key Details
Property Type Single Family Home
Sub Type Single Family Residence
Listing Status Active Under Contract
Purchase Type For Sale
Square Footage 3,004 sqft
Price per Sqft $349
MLS Listing ID 4207379
Bedrooms 4
Full Baths 3
Half Baths 1
Abv Grd Liv Area 2,139
Year Built 1962
Lot Size 0.929 Acres
Acres 0.929
Lot Dimensions 280.5X150X154.25X230
Property Description
BACK UP OFFER TAKEN
Location
State NC
County Mecklenburg
Zoning N1-B
Rooms
Basement Exterior Entry, Finished, Walk-Out Access, Walk-Up Access
Main Level Bedrooms 2
Main Level, 12' 0" X 11' 3" Bedroom(s)
Main Level Primary Bedroom
Interior
Heating Forced Air
Cooling Central Air
Flooring Tile, Wood
Fireplaces Type Other - See Remarks
Fireplace true
Appliance Dishwasher, Disposal, Gas Range, Refrigerator, Washer/Dryer
Exterior
Garage Spaces 2.0
Utilities Available Electricity Connected, Gas
Roof Type Composition
Garage true
Building
Lot Description Rolling Slope, Creek/Stream, Wooded
Dwelling Type Site Built
Foundation Basement
Sewer Public Sewer
Water City
Level or Stories One
Structure Type Brick Partial,Stone,Wood,Other - See Remarks
New Construction false
Schools
Elementary Schools Unspecified
Middle Schools Unspecified
High Schools Unspecified
Others
Senior Community false
Restrictions No Representation
Acceptable Financing Cash, Conventional
Listing Terms Cash, Conventional
Special Listing Condition None
GET MORE INFORMATION
Agent | License ID: 329531
5960 Fairview Rd Ste 400, Charlotte, NC, 28210, United States






