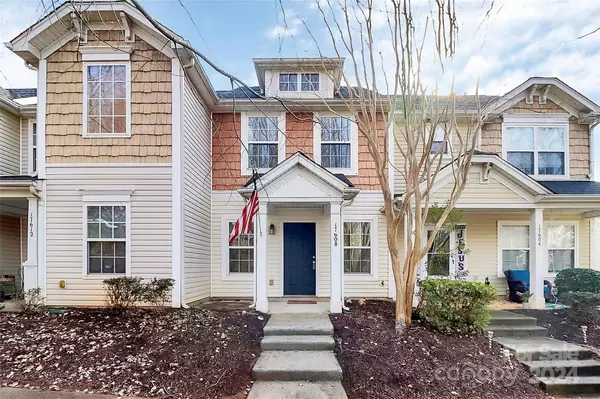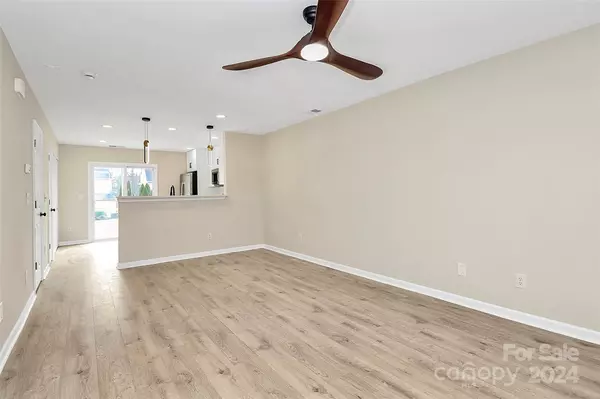2 Beds
3 Baths
1,056 SqFt
2 Beds
3 Baths
1,056 SqFt
Key Details
Property Type Townhouse
Sub Type Townhouse
Listing Status Pending
Purchase Type For Sale
Square Footage 1,056 sqft
Price per Sqft $250
Subdivision Caldwell Station
MLS Listing ID 4207336
Style Transitional
Bedrooms 2
Full Baths 2
Half Baths 1
HOA Fees $275/mo
HOA Y/N 1
Abv Grd Liv Area 1,056
Year Built 2005
Lot Size 871 Sqft
Acres 0.02
Property Description
Rental restrictions - buyer has to live there for 2 years before leasing it out. So no investors.
Location
State NC
County Mecklenburg
Building/Complex Name Caldwell Station
Zoning RES
Rooms
Upper Level Primary Bedroom
Upper Level 2nd Primary
Upper Level Laundry
Interior
Heating Central
Cooling Central Air, Electric
Flooring Vinyl
Fireplace false
Appliance Dishwasher, Disposal, Electric Oven, Electric Range, Microwave, Refrigerator with Ice Maker, Self Cleaning Oven
Exterior
Community Features Clubhouse, Fitness Center, Playground, Recreation Area, Sidewalks, Street Lights, Walking Trails
Waterfront Description None
Roof Type Shingle
Garage true
Building
Dwelling Type Site Built
Foundation Slab
Sewer Public Sewer
Water City
Architectural Style Transitional
Level or Stories Two
Structure Type Brick Partial,Vinyl
New Construction false
Schools
Elementary Schools J.V. Washam
Middle Schools Bailey
High Schools William Amos Hough
Others
HOA Name Alluvia
Senior Community false
Restrictions Subdivision
Acceptable Financing Cash, Conventional, FHA
Listing Terms Cash, Conventional, FHA
Special Listing Condition None
GET MORE INFORMATION
Agent | License ID: 329531
5960 Fairview Rd Ste 400, Charlotte, NC, 28210, United States







