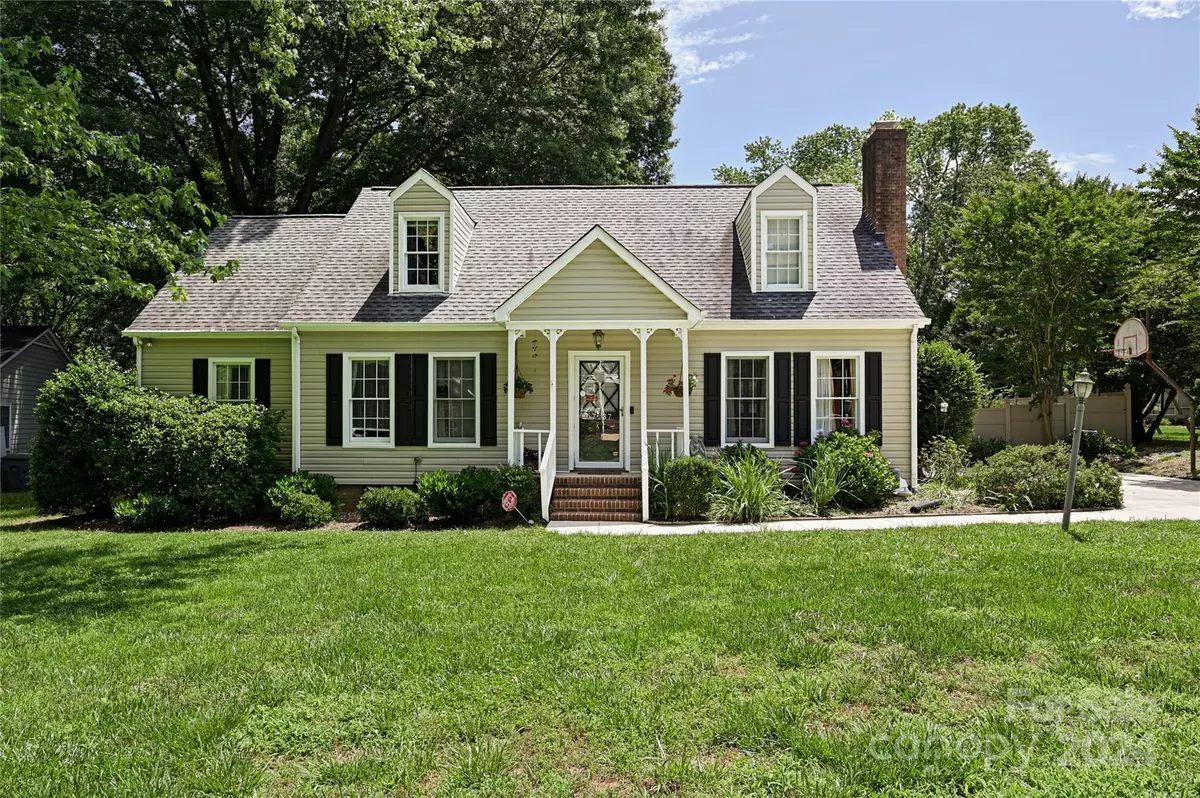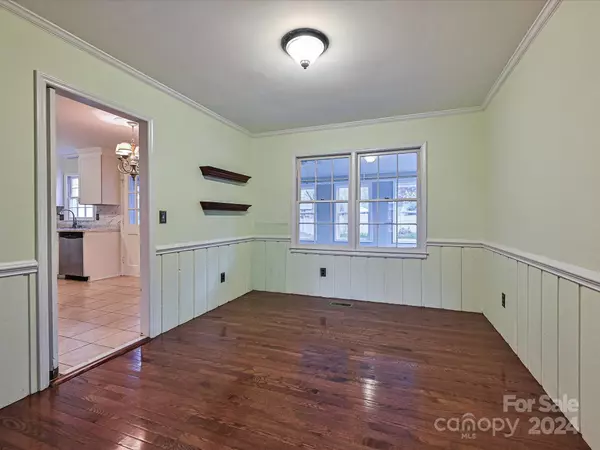4 Beds
3 Baths
2,093 SqFt
4 Beds
3 Baths
2,093 SqFt
Key Details
Property Type Single Family Home
Sub Type Single Family Residence
Listing Status Active
Purchase Type For Sale
Square Footage 2,093 sqft
Price per Sqft $303
Subdivision Country Roads
MLS Listing ID 4208007
Bedrooms 4
Full Baths 2
Half Baths 1
Abv Grd Liv Area 2,093
Year Built 1977
Lot Size 0.360 Acres
Acres 0.36
Lot Dimensions 99x156x121x139
Property Description
Location
State NC
County Mecklenburg
Zoning N1-A
Rooms
Main Level Bedrooms 2
Main Level Kitchen
Main Level Living Room
Main Level Dining Room
Main Level Primary Bedroom
Main Level Bathroom-Full
Main Level Bedroom(s)
Main Level Breakfast
Main Level Laundry
Main Level Sunroom
Upper Level Bedroom(s)
Upper Level Bedroom(s)
Upper Level Bathroom-Full
Upper Level Office
Main Level Bathroom-Half
Upper Level Flex Space
Interior
Heating Heat Pump
Cooling Heat Pump
Fireplaces Type Living Room
Fireplace true
Appliance Convection Oven, Dishwasher, Disposal, Electric Oven, Electric Range, Electric Water Heater, Ice Maker, Microwave, Plumbed For Ice Maker, Self Cleaning Oven
Exterior
Garage false
Building
Dwelling Type Site Built
Foundation Crawl Space
Sewer Public Sewer
Water City
Level or Stories Two
Structure Type Wood
New Construction false
Schools
Elementary Schools Elizabeth Lane
Middle Schools South Charlotte
High Schools Providence
Others
Senior Community false
Acceptable Financing Cash, Conventional, FHA, VA Loan
Listing Terms Cash, Conventional, FHA, VA Loan
Special Listing Condition None
GET MORE INFORMATION
Agent | License ID: 329531
5960 Fairview Rd Ste 400, Charlotte, NC, 28210, United States







