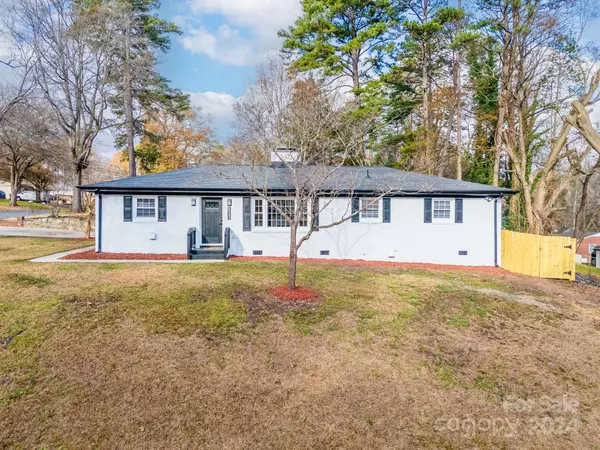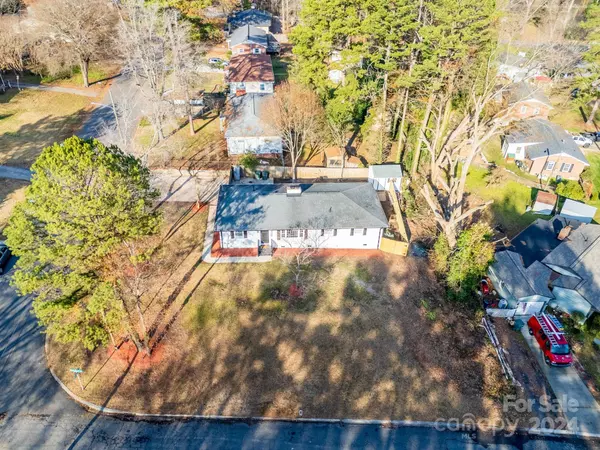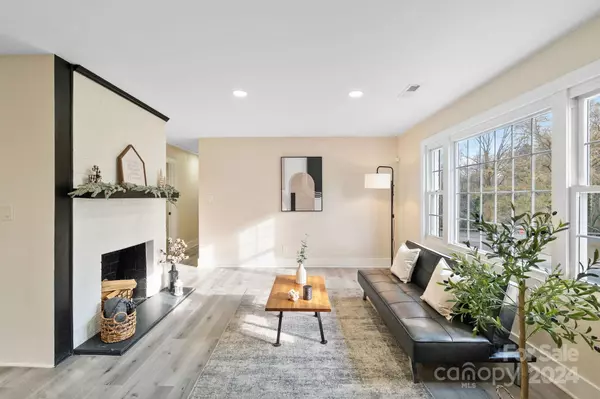4 Beds
2 Baths
1,540 SqFt
4 Beds
2 Baths
1,540 SqFt
Key Details
Property Type Single Family Home
Sub Type Single Family Residence
Listing Status Active
Purchase Type For Sale
Square Footage 1,540 sqft
Price per Sqft $194
Subdivision Morrow Park
MLS Listing ID 4207962
Bedrooms 4
Full Baths 2
Abv Grd Liv Area 1,540
Year Built 1959
Lot Size 0.310 Acres
Acres 0.31
Property Description
Other features include a convenient laundry room, a fenced backyard providing extra privacy, plus brand new updates such as 2024 HVAC, 2024 water heater, 2024 electric panel and connection and low- maintenance LVP flooring throughout the entire house.
Don't miss out on this incredible opportunity—come and see your next home today!
Location
State NC
County Gaston
Zoning R1
Rooms
Main Level Bedrooms 4
Main Level Primary Bedroom
Interior
Heating Central
Cooling Central Air
Fireplaces Type Family Room, Wood Burning
Fireplace true
Appliance Dishwasher, Disposal, Electric Cooktop, Electric Oven, Electric Range, Electric Water Heater, Exhaust Hood, Microwave, Refrigerator with Ice Maker
Exterior
Fence Back Yard, Fenced
Garage false
Building
Lot Description Corner Lot
Dwelling Type Site Built
Foundation Crawl Space
Sewer Public Sewer
Water City
Level or Stories One
Structure Type Brick Full
New Construction false
Schools
Elementary Schools Pleasant Ridge
Middle Schools Southwest
High Schools Hunter Huss
Others
Senior Community false
Special Listing Condition None
GET MORE INFORMATION
Agent | License ID: 329531
5960 Fairview Rd Ste 400, Charlotte, NC, 28210, United States







