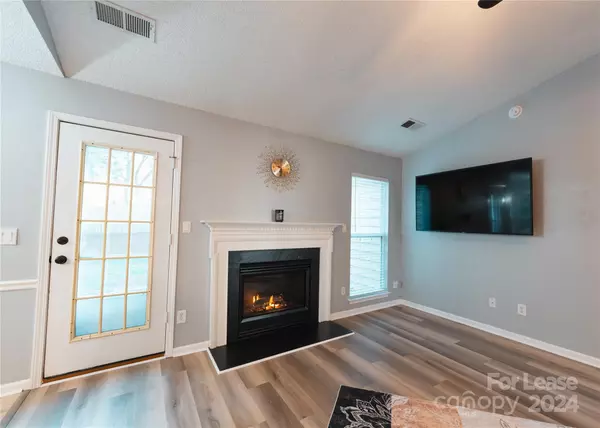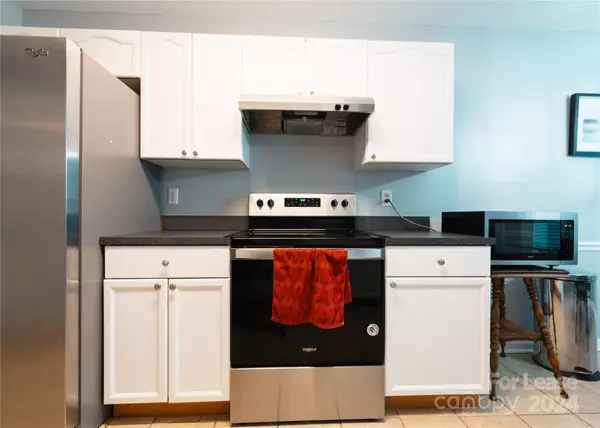3 Beds
2 Baths
7,405 Sqft Lot
3 Beds
2 Baths
7,405 Sqft Lot
Key Details
Property Type Single Family Home
Sub Type Single Family Residence
Listing Status Active
Purchase Type For Rent
Subdivision Starmount Forest
MLS Listing ID 4207876
Style Ranch
Bedrooms 3
Full Baths 2
Year Built 1997
Lot Size 7,405 Sqft
Acres 0.17
Property Description
Starmount Forest! Newly renovated ranch-style home with 3 bedrooms, 2 full bathrooms, attached
2 car garage, and indoor gas fireplace. Has a spacious, private, fully fenced-in backyard and
patio - perfect for furry friends, entertaining, or relaxing. Quiet dead-end street with little traffic, 5 minute drive from several grocery stores, restaurants, and shops. A 10 minute walk to Sugar Creek Greenway and parks, 15 minute drive to South End/Uptown, Ballantyne, and Charlotte-Douglas Airport and only 1 mile from Arrowood light rail station. Easy access to major highways: Interstate 77 and 485. Owner may consider 4, 6 or 9 mo lease. A $35.00 application fee for each person 18 years or older. Pets OK subject to owner approval, non-refundable pet fee & pet rent. ***Owners are open to leasing the home unfurnished at a reduced monthly rent depending on term.
Location
State NC
County Mecklenburg
Zoning N1-C
Rooms
Main Level Bedrooms 3
Main Level Primary Bedroom
Main Level Bathroom-Full
Main Level Living Room
Main Level Kitchen
Main Level Dining Area
Main Level Laundry
Main Level Bedroom(s)
Main Level Bathroom-Full
Main Level Bedroom(s)
Interior
Interior Features Attic Stairs Pulldown, Garden Tub, Pantry
Flooring Vinyl
Fireplaces Type Gas, Living Room
Furnishings Furnished
Fireplace true
Appliance Dishwasher, Disposal, Electric Range, Microwave, Refrigerator, Washer/Dryer
Exterior
Garage Spaces 2.0
Fence Back Yard, Fenced
Garage true
Building
Architectural Style Ranch
Level or Stories One
Schools
Elementary Schools Unspecified
Middle Schools Unspecified
High Schools Unspecified
Others
Senior Community false
GET MORE INFORMATION
Agent | License ID: 329531
5960 Fairview Rd Ste 400, Charlotte, NC, 28210, United States







