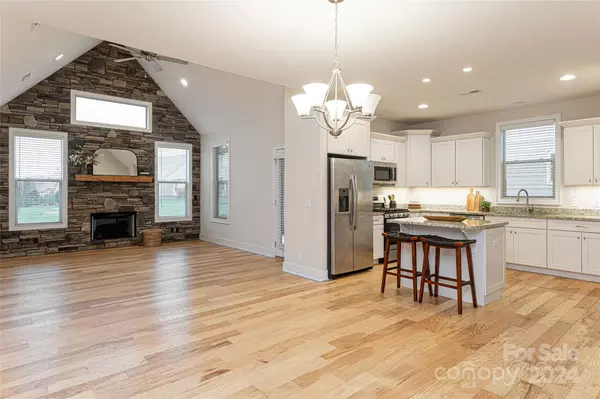4 Beds
3 Baths
2,158 SqFt
4 Beds
3 Baths
2,158 SqFt
Key Details
Property Type Townhouse
Sub Type Townhouse
Listing Status Active
Purchase Type For Sale
Square Footage 2,158 sqft
Price per Sqft $291
Subdivision Village At Windstone
MLS Listing ID 4206879
Style Cottage
Bedrooms 4
Full Baths 3
HOA Fees $215/mo
HOA Y/N 1
Abv Grd Liv Area 2,158
Year Built 2019
Lot Size 2,613 Sqft
Acres 0.06
Property Description
Location
State NC
County Henderson
Zoning R
Rooms
Main Level Bedrooms 2
Main Level Primary Bedroom
Main Level Bedroom(s)
Main Level Bathroom-Full
Main Level Laundry
Main Level Kitchen
Main Level Dining Area
Main Level Great Room
Upper Level Bedroom(s)
Upper Level Bed/Bonus
Main Level Bathroom-Full
Interior
Interior Features Attic Walk In, Breakfast Bar, Kitchen Island, Open Floorplan, Pantry, Split Bedroom, Walk-In Closet(s)
Heating Electric, Heat Pump
Cooling Central Air, Heat Pump
Flooring Carpet, Hardwood, Tile, Wood
Fireplaces Type Gas Unvented, Great Room
Fireplace true
Appliance Dishwasher, Disposal, Electric Water Heater, Gas Oven, Gas Range, Microwave
Exterior
Garage Spaces 3.0
Community Features Clubhouse, Fitness Center, Gated
Utilities Available Gas
View Mountain(s), Year Round
Roof Type Shingle
Garage true
Building
Lot Description Level
Dwelling Type Site Built
Foundation Slab
Sewer Public Sewer
Water City
Architectural Style Cottage
Level or Stories Two
Structure Type Hardboard Siding,Stone
New Construction false
Schools
Elementary Schools Fletcher
Middle Schools Apple Valley
High Schools North Henderson
Others
HOA Name IPM
Senior Community false
Restrictions Subdivision
Acceptable Financing Cash, Conventional
Listing Terms Cash, Conventional
Special Listing Condition None
GET MORE INFORMATION
Agent | License ID: 329531
5960 Fairview Rd Ste 400, Charlotte, NC, 28210, United States







