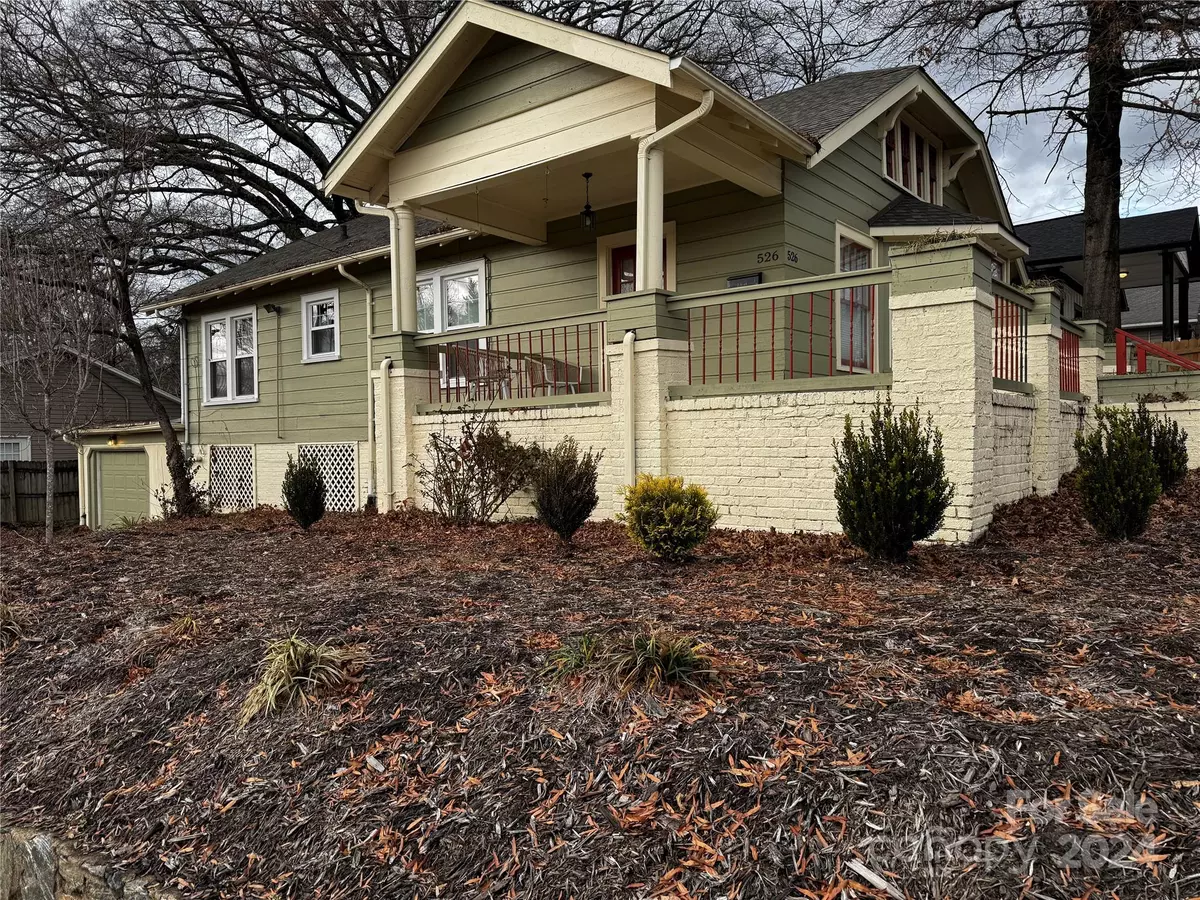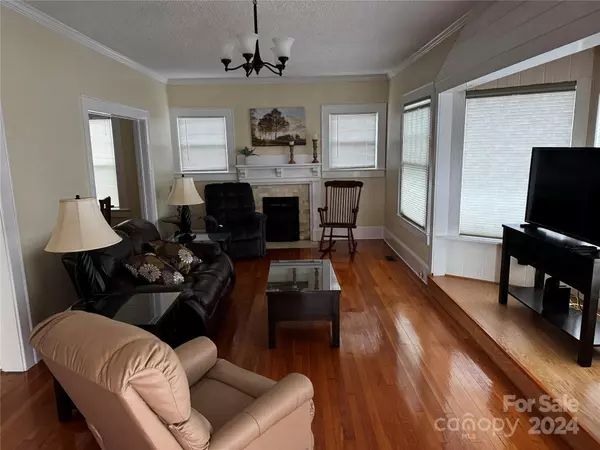2 Beds
1 Bath
1,708 SqFt
2 Beds
1 Bath
1,708 SqFt
Key Details
Property Type Single Family Home
Sub Type Single Family Residence
Listing Status Active
Purchase Type For Sale
Square Footage 1,708 sqft
Price per Sqft $172
MLS Listing ID 4207863
Bedrooms 2
Full Baths 1
Abv Grd Liv Area 1,328
Year Built 1950
Lot Size 5,227 Sqft
Acres 0.12
Property Description
Location
State NC
County Caldwell
Zoning O-1
Rooms
Basement Exterior Entry, Interior Entry, Partially Finished, Storage Space, Walk-Out Access, Walk-Up Access
Main Level Bedrooms 2
Main Level Kitchen
Main Level Primary Bedroom
Main Level Bedroom(s)
Main Level Bathroom-Full
Main Level Living Room
Interior
Interior Features Attic Stairs Fixed
Heating Central, Forced Air, Natural Gas
Cooling Central Air
Flooring Wood
Fireplaces Type Living Room
Fireplace true
Appliance Dishwasher, Gas Range, Refrigerator
Exterior
Garage Spaces 1.0
Fence Back Yard
Utilities Available Cable Available, Electricity Connected, Gas
Garage true
Building
Lot Description Corner Lot
Dwelling Type Site Built
Foundation Basement
Sewer Public Sewer
Water City
Level or Stories One
Structure Type Brick Partial,Wood
New Construction false
Schools
Elementary Schools Davenport
Middle Schools Gamewell
High Schools West Caldwell
Others
Senior Community false
Acceptable Financing Cash, Conventional, FHA
Listing Terms Cash, Conventional, FHA
Special Listing Condition None
GET MORE INFORMATION
Agent | License ID: 329531
5960 Fairview Rd Ste 400, Charlotte, NC, 28210, United States







