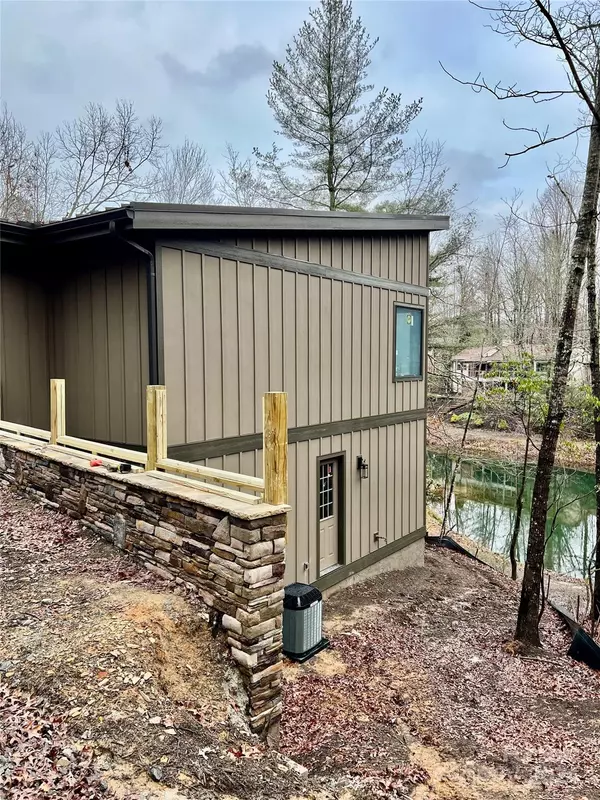3 Beds
5 Baths
3,658 SqFt
3 Beds
5 Baths
3,658 SqFt
Key Details
Property Type Single Family Home
Sub Type Single Family Residence
Listing Status Active
Purchase Type For Sale
Square Footage 3,658 sqft
Price per Sqft $464
Subdivision Connestee Falls
MLS Listing ID 4206884
Bedrooms 3
Full Baths 4
Half Baths 1
Construction Status Under Construction
HOA Fees $4,057/ann
HOA Y/N 1
Abv Grd Liv Area 1,965
Year Built 2024
Lot Size 0.890 Acres
Acres 0.89
Property Description
Location
State NC
County Transylvania
Zoning None
Body of Water Lake Tiaroga
Rooms
Basement Daylight, Full, Partially Finished, Storage Space
Main Level Bedrooms 1
Main Level Great Room
Main Level Kitchen
Main Level Dining Room
Main Level Primary Bedroom
Main Level Bathroom-Full
Main Level Laundry
Main Level Bathroom-Full
Main Level Office
Basement Level Bedroom(s)
Basement Level Bathroom-Full
Basement Level Bedroom(s)
Basement Level Bathroom-Full
Basement Level Recreation Room
Basement Level Office
Basement Level Bathroom-Half
Interior
Heating Heat Pump
Cooling Central Air, Heat Pump
Flooring Tile, Wood
Fireplaces Type Great Room
Fireplace true
Appliance Convection Oven, Dishwasher, Double Oven, Gas Cooktop, Microwave, Refrigerator, Washer/Dryer, Wine Refrigerator
Exterior
Exterior Feature Other - See Remarks
Garage Spaces 2.0
Community Features Clubhouse, Dog Park, Fitness Center, Game Court, Gated, Golf, Lake Access, Picnic Area, Playground, Putting Green, Sport Court, Tennis Court(s), Walking Trails
Waterfront Description Paddlesport Launch Site - Community
View Water
Roof Type Shingle
Garage true
Building
Lot Description Wooded, Waterfront
Dwelling Type Site Built
Foundation Basement
Builder Name Crone Custom Homes
Sewer Public Sewer
Water Public
Level or Stories One
Structure Type Hardboard Siding
New Construction true
Construction Status Under Construction
Schools
Elementary Schools Brevard
Middle Schools Brevard
High Schools Brevard
Others
HOA Name CFPOA
Senior Community false
Restrictions Other - See Remarks
Acceptable Financing Cash, Conventional
Listing Terms Cash, Conventional
Special Listing Condition None
GET MORE INFORMATION
Agent | License ID: 329531
5960 Fairview Rd Ste 400, Charlotte, NC, 28210, United States







