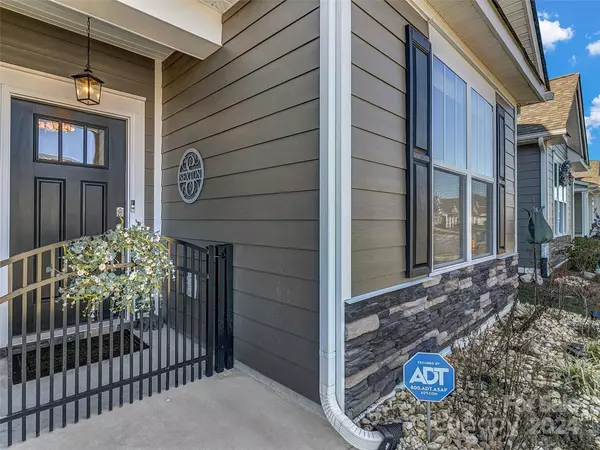3 Beds
2 Baths
1,676 SqFt
3 Beds
2 Baths
1,676 SqFt
Key Details
Property Type Single Family Home
Sub Type Single Family Residence
Listing Status Active
Purchase Type For Sale
Square Footage 1,676 sqft
Price per Sqft $280
Subdivision Cantrell Hills
MLS Listing ID 4207578
Style Traditional
Bedrooms 3
Full Baths 2
HOA Fees $362
HOA Y/N 1
Abv Grd Liv Area 1,676
Year Built 2023
Lot Size 6,098 Sqft
Acres 0.14
Property Description
Location
State NC
County Henderson
Zoning cities
Rooms
Main Level Bedrooms 3
Main Level Primary Bedroom
Main Level Kitchen
Main Level Laundry
Main Level Living Room
Main Level Bathroom-Full
Main Level Bedroom(s)
Main Level Bathroom-Full
Main Level Bedroom(s)
Interior
Interior Features Attic Stairs Pulldown, Breakfast Bar, Entrance Foyer, Kitchen Island, Open Floorplan, Pantry, Split Bedroom, Walk-In Closet(s), Walk-In Pantry
Heating Forced Air, Natural Gas
Cooling Ceiling Fan(s), Central Air, Heat Pump
Flooring Carpet, Tile, Vinyl
Fireplaces Type Gas Log, Gas Vented, Insert, Living Room
Fireplace true
Appliance Dishwasher, Disposal, Gas Range, Gas Water Heater, Microwave, Refrigerator, Tankless Water Heater
Exterior
Garage Spaces 2.0
Fence Back Yard, Fenced, Full, Privacy
Community Features Clubhouse, Dog Park, Fitness Center, Playground, Sidewalks
Utilities Available Cable Available, Gas, Underground Power Lines, Underground Utilities, Wired Internet Available
Roof Type Shingle
Garage true
Building
Lot Description Level
Dwelling Type Site Built
Foundation Slab
Builder Name DR Horton
Sewer Public Sewer
Water City
Architectural Style Traditional
Level or Stories One
Structure Type Fiber Cement,Stone Veneer
New Construction false
Schools
Elementary Schools Clear Creek
Middle Schools Hendersonville
High Schools Hendersonville
Others
HOA Name William Douglas Management
Senior Community false
Restrictions Subdivision
Acceptable Financing Cash, Conventional
Listing Terms Cash, Conventional
Special Listing Condition None
GET MORE INFORMATION
Agent | License ID: 329531
5960 Fairview Rd Ste 400, Charlotte, NC, 28210, United States







