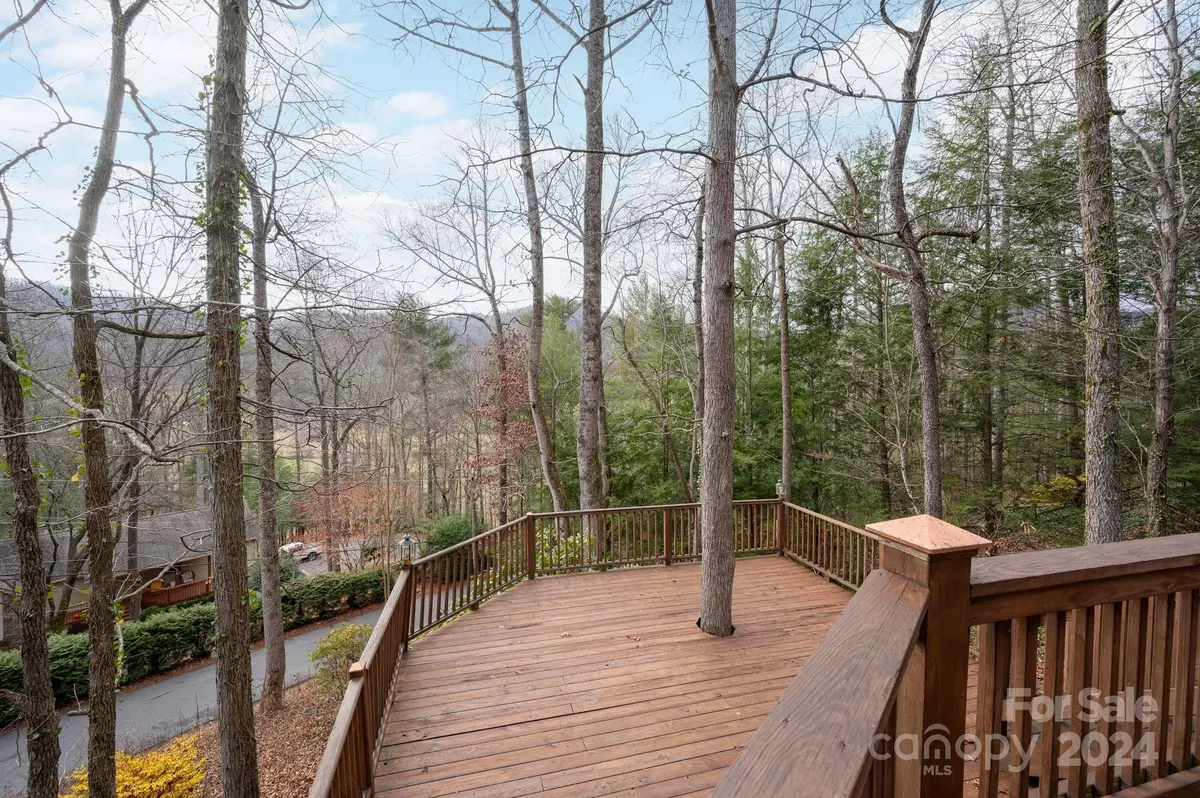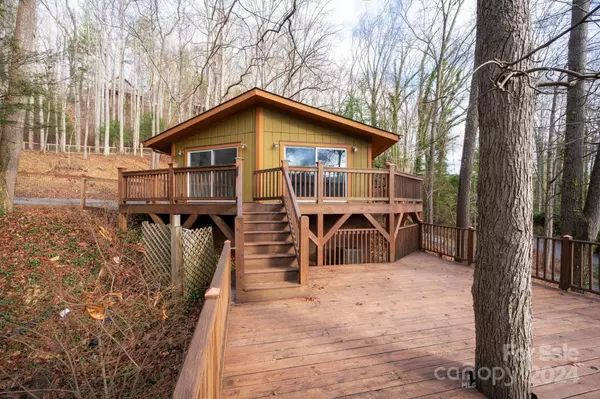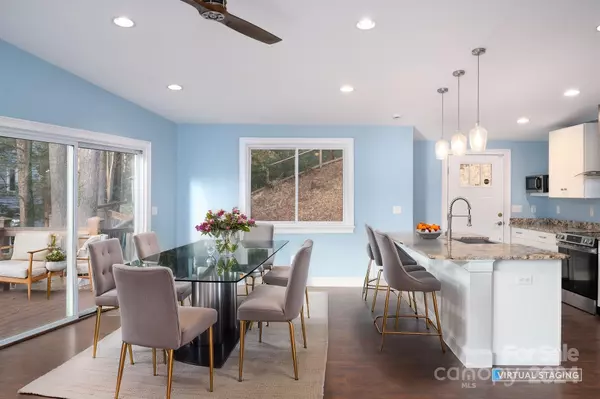2 Beds
2 Baths
1,255 SqFt
2 Beds
2 Baths
1,255 SqFt
Key Details
Property Type Single Family Home
Sub Type Single Family Residence
Listing Status Active
Purchase Type For Sale
Square Footage 1,255 sqft
Price per Sqft $397
Subdivision Buffalo Mountain
MLS Listing ID 4206308
Bedrooms 2
Full Baths 2
HOA Fees $1,375/ann
HOA Y/N 1
Abv Grd Liv Area 1,255
Year Built 1973
Lot Size 0.700 Acres
Acres 0.7
Property Description
Location
State NC
County Buncombe
Zoning R-1
Rooms
Main Level Bedrooms 2
Main Level Primary Bedroom
Main Level Bedroom(s)
Main Level Kitchen
Main Level Dining Room
Main Level Bathroom-Full
Main Level Bathroom-Full
Main Level Laundry
Main Level Kitchen
Main Level Living Room
Interior
Heating Central
Cooling Central Air
Fireplace false
Appliance Bar Fridge, Dishwasher, Disposal, Dryer, Microwave, Refrigerator
Exterior
Fence Back Yard, Full
View Mountain(s)
Roof Type Shingle
Garage false
Building
Lot Description Hilly, Wooded, Views
Dwelling Type Site Built
Foundation Crawl Space
Sewer Septic Installed
Water Community Well
Level or Stories One
Structure Type Hardboard Siding
New Construction false
Schools
Elementary Schools Wd Williams
Middle Schools Charles D Owen
High Schools Charles D Owen
Others
HOA Name IPM
Senior Community false
Special Listing Condition None
GET MORE INFORMATION
Agent | License ID: 329531
5960 Fairview Rd Ste 400, Charlotte, NC, 28210, United States







