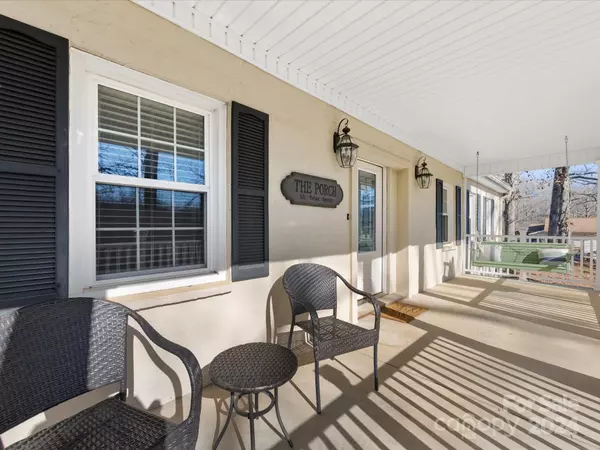3 Beds
2 Baths
1,898 SqFt
3 Beds
2 Baths
1,898 SqFt
Key Details
Property Type Single Family Home
Sub Type Single Family Residence
Listing Status Active
Purchase Type For Sale
Square Footage 1,898 sqft
Price per Sqft $184
MLS Listing ID 4206756
Bedrooms 3
Full Baths 2
Abv Grd Liv Area 1,898
Year Built 1940
Lot Size 1.070 Acres
Acres 1.07
Property Description
Located near Lake Norman, enjoy quick access to boat launches and water recreation. Lake Norman State Park, a 10 minute drive, offers a beach, miles of trails and camping. Publix, restaurants, shops & more are just 15 minutes away in Sherrills Ford.
Location
State NC
County Catawba
Zoning R-40
Rooms
Main Level Bedrooms 3
Main Level Living Room
Main Level Kitchen
Main Level Dining Area
Main Level Primary Bedroom
Main Level Bathroom-Full
Main Level Bedroom(s)
Main Level Bonus Room
Main Level Workshop
Interior
Interior Features Walk-In Closet(s)
Heating Central, Heat Pump
Cooling Ceiling Fan(s), Central Air
Flooring Tile, Wood
Fireplaces Type Other - See Remarks
Fireplace false
Appliance Dishwasher, Electric Range, Refrigerator with Ice Maker, Washer/Dryer
Exterior
Roof Type Shingle
Garage false
Building
Dwelling Type Site Built
Foundation Crawl Space
Sewer Septic Installed
Water Well
Level or Stories One
Structure Type Concrete Block
New Construction false
Schools
Elementary Schools Catawba
Middle Schools Mill Creek
High Schools Bandys
Others
Senior Community false
Acceptable Financing Cash, Conventional
Listing Terms Cash, Conventional
Special Listing Condition None
GET MORE INFORMATION
Agent | License ID: 329531
5960 Fairview Rd Ste 400, Charlotte, NC, 28210, United States







