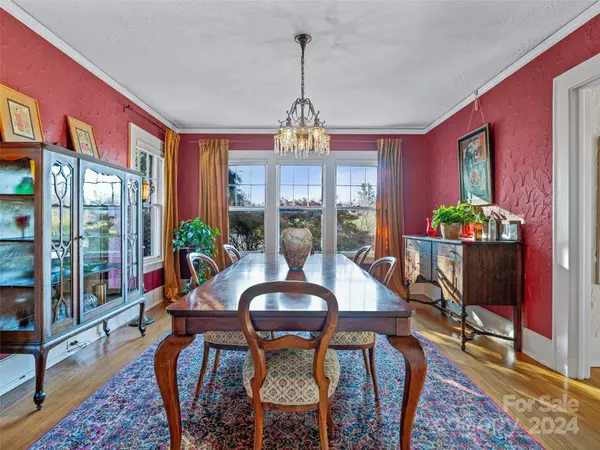4 Beds
5 Baths
4,300 SqFt
4 Beds
5 Baths
4,300 SqFt
Key Details
Property Type Single Family Home
Sub Type Single Family Residence
Listing Status Active
Purchase Type For Sale
Square Footage 4,300 sqft
Price per Sqft $463
MLS Listing ID 4207169
Style Traditional
Bedrooms 4
Full Baths 4
Half Baths 1
Abv Grd Liv Area 2,613
Year Built 1928
Lot Size 0.290 Acres
Acres 0.29
Property Description
Location
State NC
County Buncombe
Zoning RS4
Rooms
Basement Apartment, Exterior Entry, Finished, Interior Entry
Main Level Kitchen
Main Level Dining Room
Main Level Living Room
Main Level Bonus Room
Upper Level Primary Bedroom
Main Level Bathroom-Half
Upper Level Bedroom(s)
Upper Level Bedroom(s)
Upper Level Bathroom-Full
Upper Level Bathroom-Full
Interior
Interior Features Attic Other, Attic Stairs Pulldown, Attic Walk In, Breakfast Bar, Built-in Features, Cable Prewire, Entrance Foyer, Storage, Walk-In Closet(s)
Heating Baseboard, Central, Ductless, Electric, ENERGY STAR Qualified Equipment, Forced Air, Heat Pump, Hot Water, Natural Gas, Zoned
Cooling Ceiling Fan(s), Central Air, Ductless, Electric, ENERGY STAR Qualified Equipment, Heat Pump, Zoned
Flooring Tile, Vinyl
Fireplaces Type Gas, Gas Log, Gas Vented, Living Room
Fireplace true
Appliance Dishwasher, Disposal, Double Oven, Dryer, Electric Water Heater, ENERGY STAR Qualified Washer, ENERGY STAR Qualified Dishwasher, ENERGY STAR Qualified Dryer, ENERGY STAR Qualified Freezer, ENERGY STAR Qualified Refrigerator, Freezer, Gas Cooktop, Gas Oven, Gas Range, Oven, Plumbed For Ice Maker, Refrigerator, Washer, Washer/Dryer
Exterior
Fence Back Yard, Full, Privacy, Wood
Community Features Sidewalks, Street Lights
Utilities Available Cable Available, Cable Connected, Electricity Connected, Fiber Optics, Gas, Wired Internet Available
View City, Mountain(s)
Garage false
Building
Lot Description Sloped, Views
Dwelling Type Site Built
Foundation Basement
Sewer Public Sewer
Water City
Architectural Style Traditional
Level or Stories Two
Structure Type Brick Full
New Construction false
Schools
Elementary Schools Asheville City
Middle Schools Asheville
High Schools Asheville
Others
Senior Community false
Acceptable Financing Cash, Conventional
Listing Terms Cash, Conventional
Special Listing Condition None
GET MORE INFORMATION
Agent | License ID: 329531
5960 Fairview Rd Ste 400, Charlotte, NC, 28210, United States







