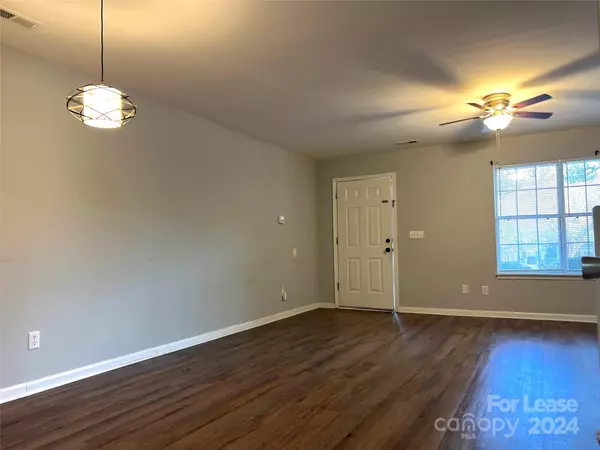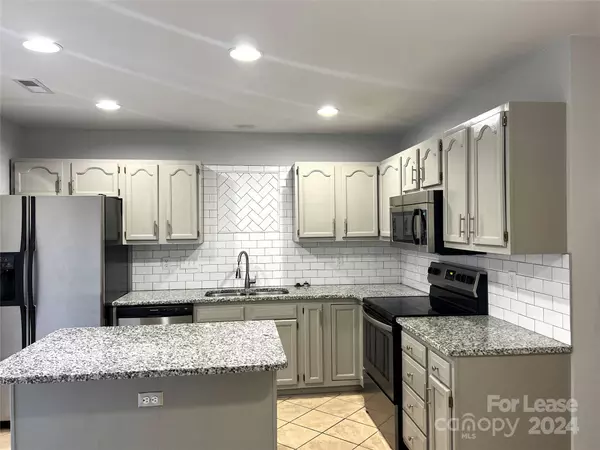3 Beds
3 Baths
871 Sqft Lot
3 Beds
3 Baths
871 Sqft Lot
Key Details
Property Type Townhouse
Sub Type Townhouse
Listing Status Active
Purchase Type For Rent
Subdivision Prescott Village
MLS Listing ID 4206236
Style Transitional
Bedrooms 3
Full Baths 2
Half Baths 1
Year Built 1995
Lot Size 871 Sqft
Acres 0.02
Property Description
Location
State NC
County Mecklenburg
Zoning R-9MF
Rooms
Main Level Bathroom-Half
Upper Level Bathroom-Full
Upper Level Primary Bedroom
Main Level Living Room
Main Level Kitchen
Main Level Laundry
Main Level Dining Room
Upper Level Bedroom(s)
Upper Level Bedroom(s)
Upper Level Bathroom-Full
Interior
Interior Features Entrance Foyer, Kitchen Island, Open Floorplan, Pantry, Storage, Walk-In Closet(s)
Heating Forced Air
Cooling Central Air
Flooring Carpet, Tile, Vinyl
Fireplaces Type Living Room
Furnishings Unfurnished
Fireplace true
Appliance Dishwasher, Disposal, Electric Oven, Electric Range, Electric Water Heater, Exhaust Fan, Ice Maker, Microwave, Refrigerator, Refrigerator with Ice Maker
Exterior
Exterior Feature Lawn Maintenance, Storage
Community Features Street Lights
Garage false
Building
Foundation Slab
Sewer Public Sewer
Water City
Architectural Style Transitional
Level or Stories Two
Schools
Elementary Schools David Cox Road
Middle Schools Ridge Road
High Schools Mallard Creek
Others
Senior Community false
GET MORE INFORMATION
Agent | License ID: 329531
5960 Fairview Rd Ste 400, Charlotte, NC, 28210, United States







